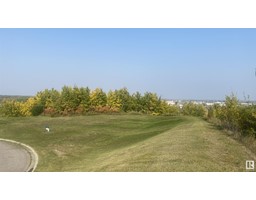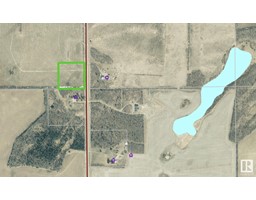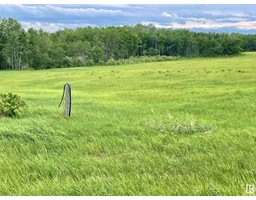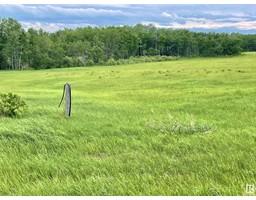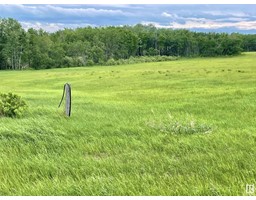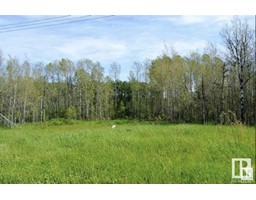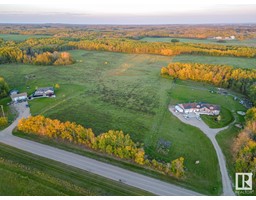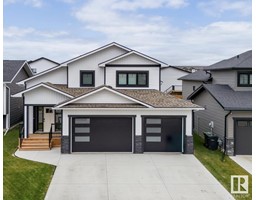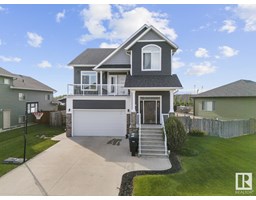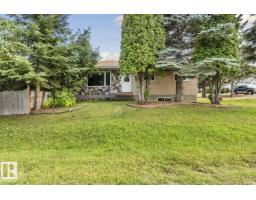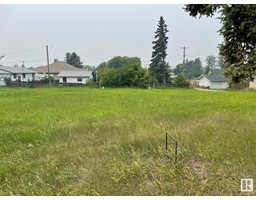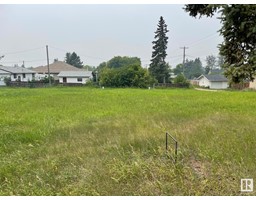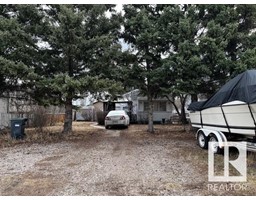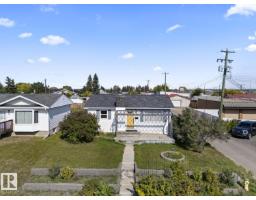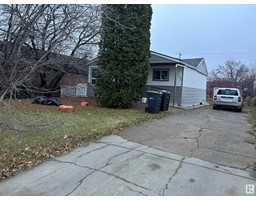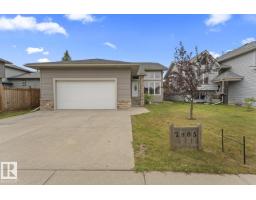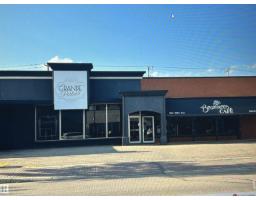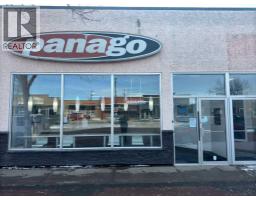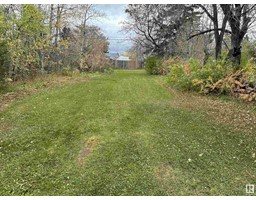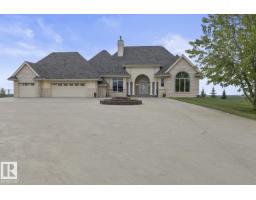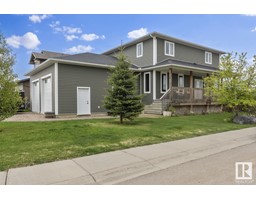2003 6 AV Lefebvre Heights, Cold Lake, Alberta, CA
Address: 2003 6 AV, Cold Lake, Alberta
Summary Report Property
- MKT IDE4453923
- Building TypeHouse
- Property TypeSingle Family
- StatusBuy
- Added3 weeks ago
- Bedrooms6
- Bathrooms3
- Area1183 sq. ft.
- DirectionNo Data
- Added On21 Aug 2025
Property Overview
Great North location..6 bedrooms..3 baths..Air conditioning..in floor heat..back alley access and the BEST neighbours in town! This Lefebvre Heights home will be sadly missed when the sellers leave.Open concept layout with hardwood flooring, vaulted ceiling, triple pane windows(upstairs) and direct access to the back deck(natural gas BBQ hook up). The kitchen boasts S/S appliances, pantry and plenty of kitchen cabinets. 3 bedrooms on this level with a 4 piece main bathroom and a 3 piece ensuite bathroom. The lower level has heated floors with separate zones, NEW vinyl plank, bright family room and 3 piece bathroom. 3 bedrooms and 2 of those bedrooms have a HUGE shared walk through closet. Double heated garage, fenced yard with garden beds, mature trees and all the feels of home :) Shingles 2024 (id:51532)
Tags
| Property Summary |
|---|
| Building |
|---|
| Land |
|---|
| Level | Rooms | Dimensions |
|---|---|---|
| Lower level | Family room | Measurements not available |
| Bedroom 4 | Measurements not available | |
| Bedroom 5 | Measurements not available | |
| Bedroom 6 | Measurements not available | |
| Main level | Living room | Measurements not available |
| Dining room | Measurements not available | |
| Kitchen | Measurements not available | |
| Primary Bedroom | Measurements not available | |
| Bedroom 2 | Measurements not available | |
| Bedroom 3 | Measurements not available |
| Features | |||||
|---|---|---|---|---|---|
| Lane | No Smoking Home | Attached Garage | |||
| Heated Garage | Dishwasher | Dryer | |||
| Refrigerator | Stove | Washer | |||
| Window Coverings | Central air conditioning | Vinyl Windows | |||










































