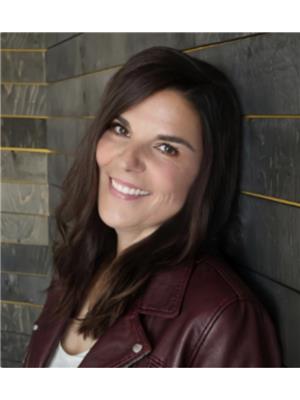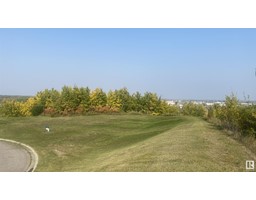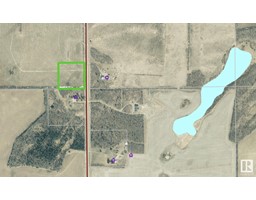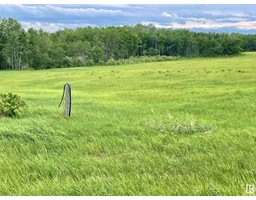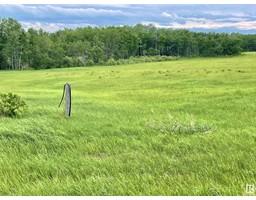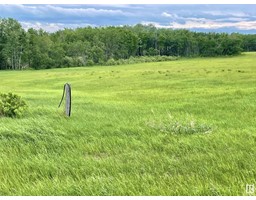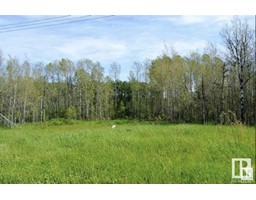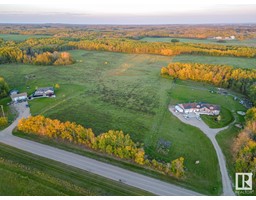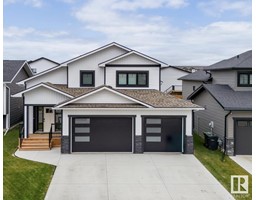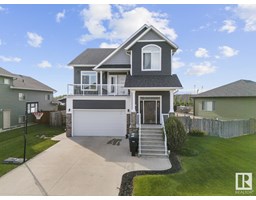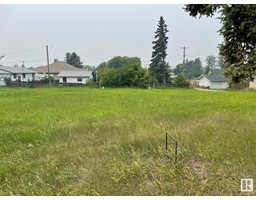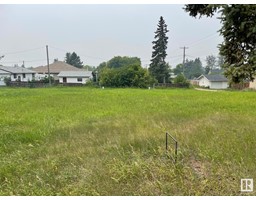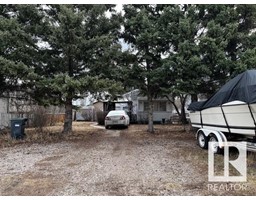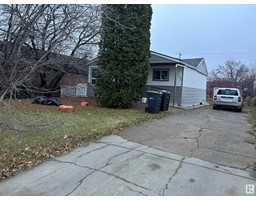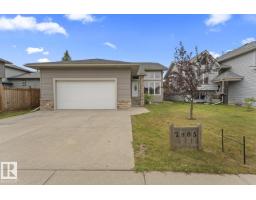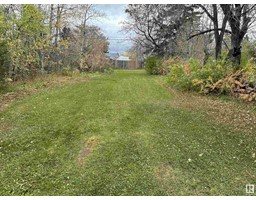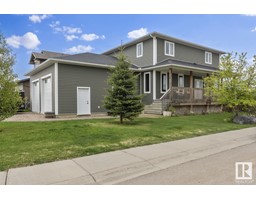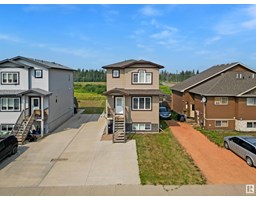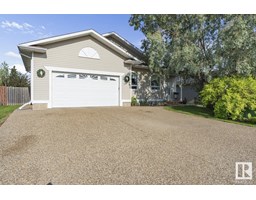708 PHEASANT CL Cold Lake North, Cold Lake, Alberta, CA
Address: 708 PHEASANT CL, Cold Lake, Alberta
Summary Report Property
- MKT IDE4438771
- Building TypeHouse
- Property TypeSingle Family
- StatusBuy
- Added2 weeks ago
- Bedrooms5
- Bathrooms3
- Area1362 sq. ft.
- DirectionNo Data
- Added On07 Aug 2025
Property Overview
This 1300+ square foot bungalow in Nelson Heights has endless possibilities. Finished upstairs and down with a HEATED walk out basement and a spectacular second kitchen and living space! Upstairs is an open concept living area with vinyl plank flooring and 3 bedrooms. White kitchen cabinetry has been refaced, stainless steel appliances and coordinating backsplash added. Primary has a 4 piece ensuite and walk in closet. New carpets throughout plus a fresh coat of paint! Laundry in both the upper and lower levels. A 12X18 covered deck off the kitchen with new aluminum railing is the perfect spot to enjoy summer weather. The basement also has 2 spacious bedrooms and usable storage. Large concrete patio at the back with a completely fenced yard,firepit,garden boxes and walk way to the back parking. A+ location close to the beach and/or marina. Both smart thermostats on upper and lower floors will stay. (id:51532)
Tags
| Property Summary |
|---|
| Building |
|---|
| Land |
|---|
| Level | Rooms | Dimensions |
|---|---|---|
| Lower level | Bedroom 4 | 4.57 m x 3.65 m |
| Bedroom 5 | 3.35 m x 3.35 m | |
| Second Kitchen | Measurements not available | |
| Main level | Living room | Measurements not available |
| Dining room | Measurements not available | |
| Kitchen | Measurements not available | |
| Primary Bedroom | 4.57 m x 3.65 m | |
| Bedroom 2 | 3.35 m x 3.2 m | |
| Bedroom 3 | 3.35 m x 3.2 m |
| Features | |||||
|---|---|---|---|---|---|
| See remarks | Stall | Attached Garage | |||
| Storage Shed | Dryer | Refrigerator | |||
| Two stoves | Two Washers | Dishwasher | |||
| Walk out | |||||

































