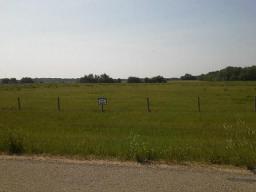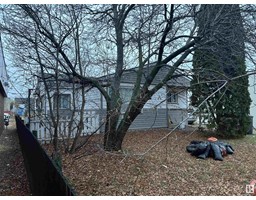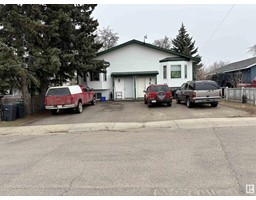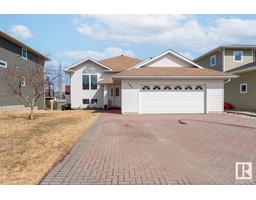3801 51 AV Brady Heights, Cold Lake, Alberta, CA
Address: 3801 51 AV, Cold Lake, Alberta
Summary Report Property
- MKT IDE4398319
- Building TypeHouse
- Property TypeSingle Family
- StatusBuy
- Added14 weeks ago
- Bedrooms4
- Bathrooms2
- Area1083 sq. ft.
- DirectionNo Data
- Added On15 Aug 2024
Property Overview
Located at the top of Brady Heights, this charming very well maintained 4-level split home epitomizes comfort & convenience. Situated on a corner lot in a family-friendly neighborhood, this residence boasts a perfect blend of spaciousness and coziness. Upon entering, you're greeted by a warm and inviting atmosphere, accentuated by the absence of carpeting throughout the home, making it both allergen-friendly and easy to maintain. The main level features a well-appointed living area leading to a kitchen with plenty of cabinetry & dining area with a lovely view of the expansive backyard with hot tub & fire pit to enjoy. Upstairs, you'll find 3 generously sized bedrooms & a 4 pc bath with skylight. The lower level boasts a 4th bedroom, 3 pc bath, & family room with a cozy gas fireplace to relax in the colder months. The basement features another room that could serve for versatile purposes(office or work-out room). Access to the heated garage from the 3rd level. Definitely a great place to call Home. (id:51532)
Tags
| Property Summary |
|---|
| Building |
|---|
| Land |
|---|
| Level | Rooms | Dimensions |
|---|---|---|
| Basement | Laundry room | Measurements not available |
| Laundry room | Measurements not available | |
| Lower level | Family room | Measurements not available |
| Bedroom 4 | Measurements not available | |
| Main level | Living room | Measurements not available |
| Dining room | Measurements not available | |
| Kitchen | Measurements not available | |
| Upper Level | Primary Bedroom | Measurements not available |
| Bedroom 2 | Measurements not available | |
| Bedroom 3 | Measurements not available |
| Features | |||||
|---|---|---|---|---|---|
| Corner Site | Attached Garage | Heated Garage | |||
| Dishwasher | Dryer | Fan | |||
| Garage door opener remote(s) | Garage door opener | Hood Fan | |||
| Refrigerator | Storage Shed | Stove | |||
| Washer | |||||
























































