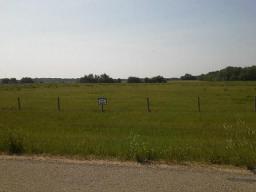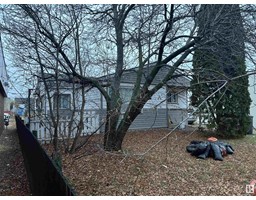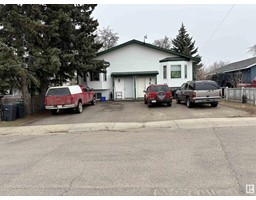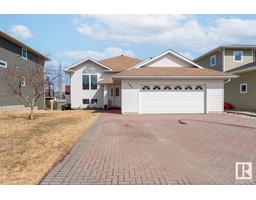702 ROBIN CL Cold Lake North, Cold Lake, Alberta, CA
Address: 702 ROBIN CL, Cold Lake, Alberta
Summary Report Property
- MKT IDE4393279
- Building TypeHouse
- Property TypeSingle Family
- StatusBuy
- Added22 weeks ago
- Bedrooms4
- Bathrooms3
- Area1204 sq. ft.
- DirectionNo Data
- Added On18 Jun 2024
Property Overview
Welcome to this RENOVATED 4 bedroom 3 bath home! Inside you'll find an extra large foyer with custom railings. Upstairs to an innovative well built kitchen with Knotty Alderwood cabinetry, gas stove, an island large enough to be a peninsula seating min. 8 ppl, and big counters for food preps. Pot lights throughout! This level also houses 2 bdrms. Master suite is a standout feature boasting a luxurious ensuite with your personal laundry chute, 2 sinks, custom tiled shower, marble counters, inslab heated flrs, and a walk-in closet the size of a bedroom. A 4 pc bathroom completes this level. Descending to the basement, with 2 new bdms, a 3rd NEW 4PC BATH, laundry rm, & family room. This home not only exhibits modern elegance but radiates a sense of newness in every meticulous detail. Heated garage. Gas Line on deck. A dog run. Corner Lot with great landscaping in a cul-de-sac, short walking distance to the beach. All left to finish is family room flooring in basement. LUXURY PLUS COMFORT HERE! (id:51532)
Tags
| Property Summary |
|---|
| Building |
|---|
| Land |
|---|
| Level | Rooms | Dimensions |
|---|---|---|
| Basement | Family room | Measurements not available |
| Bedroom 3 | Measurements not available | |
| Bedroom 4 | Measurements not available | |
| Main level | Living room | Measurements not available |
| Dining room | Measurements not available | |
| Kitchen | Measurements not available | |
| Primary Bedroom | Measurements not available | |
| Bedroom 2 | Measurements not available |
| Features | |||||
|---|---|---|---|---|---|
| Cul-de-sac | Corner Site | See remarks | |||
| Attached Garage | Heated Garage | Dishwasher | |||
| Dryer | Garage door opener remote(s) | Garage door opener | |||
| Microwave Range Hood Combo | Refrigerator | Gas stove(s) | |||
| Washer | Window Coverings | ||||


























































