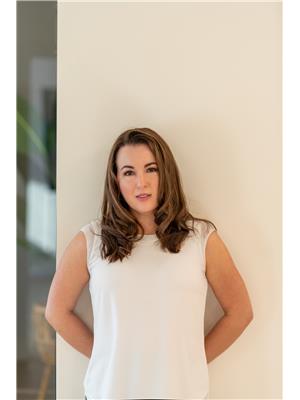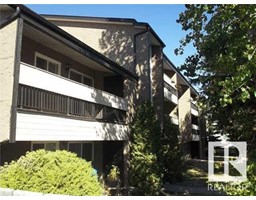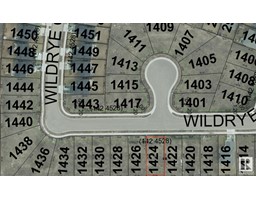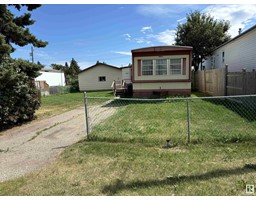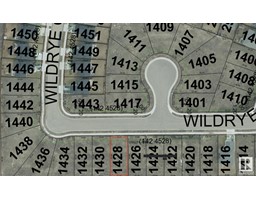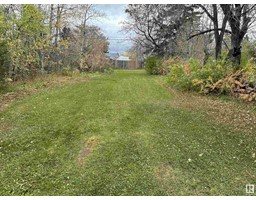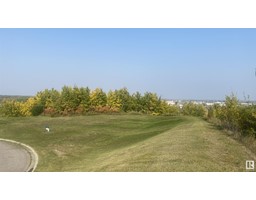506 LAKEWOOD CL Lakewood Estates, Cold Lake, Alberta, CA
Address: 506 LAKEWOOD CL, Cold Lake, Alberta
Summary Report Property
- MKT IDE4406715
- Building TypeHouse
- Property TypeSingle Family
- StatusBuy
- Added11 weeks ago
- Bedrooms6
- Bathrooms3
- Area1243 sq. ft.
- DirectionNo Data
- Added On03 Dec 2024
Property Overview
Take advantage of this prime opportunity in Lakewood Estates. This property offers over 2,100 sqft of living space, including a legally compliant suite. The main house includes 6 bedrooms and 3 bathrooms. On the main floor, youll find 3 bedrooms, including a master suite with an en-suite bathroom, a full main bathroom, and laundry facilities. The kitchen features oak cabinets, an eat-up island, and stainless steel appliances, with garden doors leading from the dining area to the back deck. The living room boasts vaulted ceilings, large windows, and hardwood flooring. The legal suite includes its own entrance, laundry facilities, and in-floor heating. It features a kitchen with stainless steel appliances, a dining nook, a bright living area, a full bathroom, and 3 bedrooms. Additional property highlights include an oversized garage and a cul-de-sac location. Furniture can be included upon negotiation. A fantastic investment! (id:51532)
Tags
| Property Summary |
|---|
| Building |
|---|
| Land |
|---|
| Level | Rooms | Dimensions |
|---|---|---|
| Lower level | Bedroom 4 | 3.2m x 3.2m |
| Bedroom 5 | 3.3m x 3.1m | |
| Bedroom 6 | 3.4m x 3.3m | |
| Second Kitchen | Measurements not available | |
| Breakfast | Measurements not available | |
| Main level | Living room | 3.7m x 5.3m |
| Dining room | 2.6m x 2.9m | |
| Kitchen | Measurements not available | |
| Primary Bedroom | 3.7m x 3.7m | |
| Bedroom 2 | 3.4m x 2.9m | |
| Bedroom 3 | 3.2m x 3.1m |
| Features | |||||
|---|---|---|---|---|---|
| No Animal Home | No Smoking Home | Attached Garage | |||
| Garage door opener remote(s) | Garage door opener | Dryer | |||
| Refrigerator | Two stoves | Two Washers | |||
| Dishwasher | Suite | ||||


























