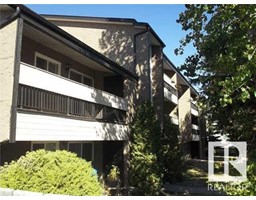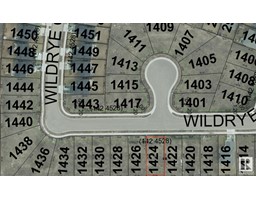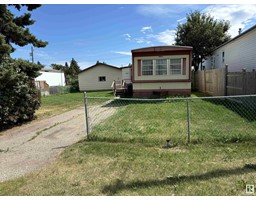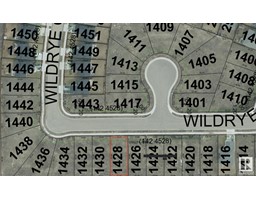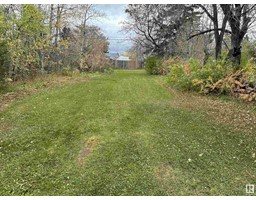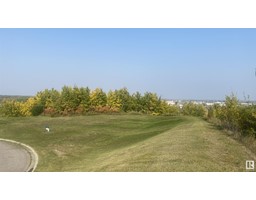605 27 ST Cold Lake North, Cold Lake, Alberta, CA
Address: 605 27 ST, Cold Lake, Alberta
Summary Report Property
- MKT IDE4420425
- Building TypeHouse
- Property TypeSingle Family
- StatusBuy
- Added3 hours ago
- Bedrooms4
- Bathrooms3
- Area1576 sq. ft.
- DirectionNo Data
- Added On06 Feb 2025
Property Overview
Location, location, location! Situated in the highly sought-after Lakewood Estates, this spacious open-concept bungalow is only a few blocks away from public beach access. With 4 bedrooms, 3 bathrooms and over 3000 square feet of living space, this home is perfect for growing families, or for those who love to entertain. Walk into a bright and spacious living area that spills into a kitchen that boasts granite countertops, stainless steel appliances and a convenient island. The home has upgraded lighting throughout and custom baseboards on the main floor. The primary bedroom features a walk-in closet and ensuite with custom shelving. A fully finished basement with in-slab heat, one bedroom and a bathroom creates a versatile space that is perfect for a home theatre, gym or a playroom for the kids. Main floor laundry, double car heated garage and landscaped backyard are just a few more features in this home. The perfect blend of style, space and location! Shingles will be replaced when weather permits. (id:51532)
Tags
| Property Summary |
|---|
| Building |
|---|
| Land |
|---|
| Level | Rooms | Dimensions |
|---|---|---|
| Basement | Family room | Measurements not available |
| Den | Measurements not available | |
| Bedroom 4 | Measurements not available | |
| Main level | Living room | 3.83 m x 3.97 m |
| Dining room | Measurements not available | |
| Kitchen | 4.28 m x 4.3 m | |
| Primary Bedroom | 4.22 m x 4.48 m | |
| Bedroom 2 | 3.16 m x 3.6 m | |
| Bedroom 3 | Measurements not available |
| Features | |||||
|---|---|---|---|---|---|
| See remarks | Attached Garage | Heated Garage | |||
| Alarm System | Dishwasher | Dryer | |||
| Garage door opener | Microwave Range Hood Combo | Oven - Built-In | |||
| Refrigerator | Storage Shed | Stove | |||
| Washer | Window Coverings | See remarks | |||
| Vinyl Windows | |||||


































