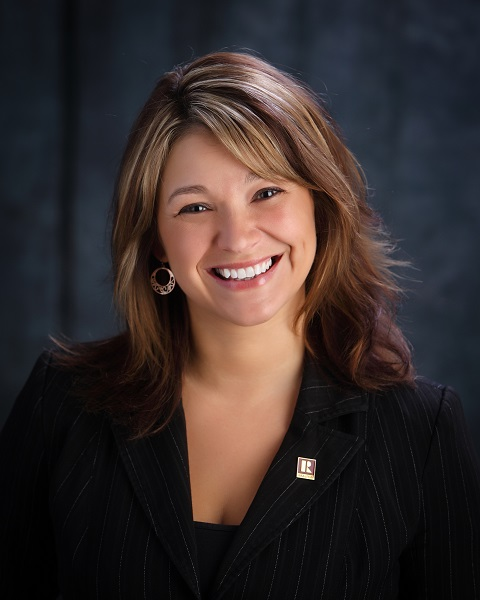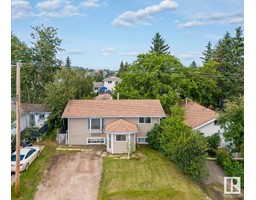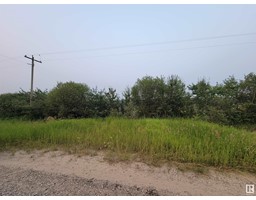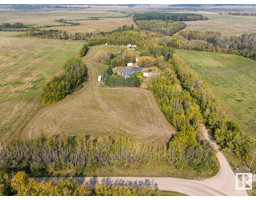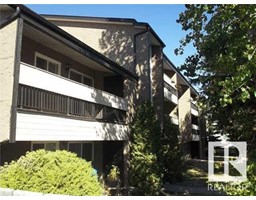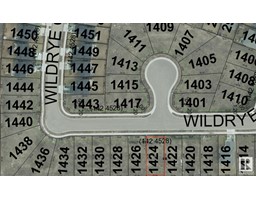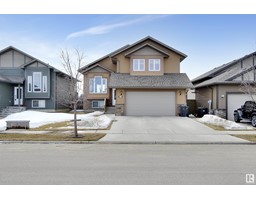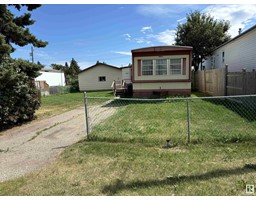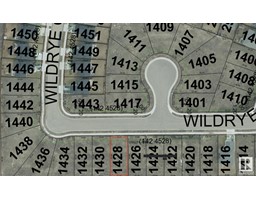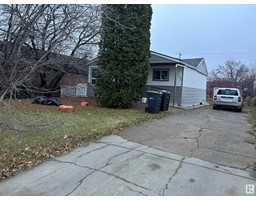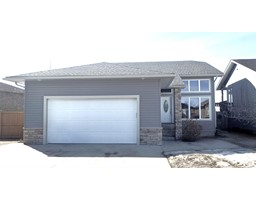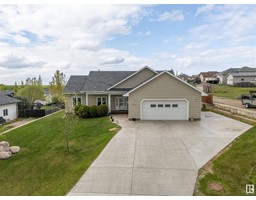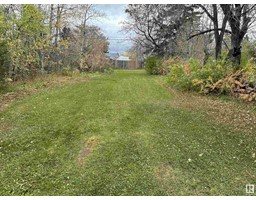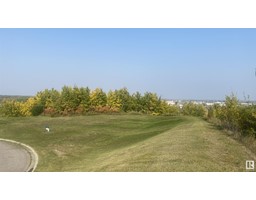610 21 AV Lefebvre Heights, Cold Lake, Alberta, CA
Address: 610 21 AV, Cold Lake, Alberta
Summary Report Property
- MKT IDE4429612
- Building TypeHouse
- Property TypeSingle Family
- StatusBuy
- Added1 weeks ago
- Bedrooms4
- Bathrooms3
- Area1215 sq. ft.
- DirectionNo Data
- Added On08 Apr 2025
Property Overview
Pride in ownership inside & out! Welcome to this upgraded gem located in Lefebvre Heights. A quiet location close to nature, park, rink, tennis court, ball diamonds, daycare and schools. Not far from Marina and Provincial Park! Spacious front foyer with access to the heated attached garage. Open concept livingroom, dining and kitchen are the heart of the home. Upgraded luxury flooring! Livingroom with an unique wall mounted gas fireplace. Dining area opens up to gazebo on back deck overlooking a mature landscaped, fenced backyard with alley access. Kitchen has tasteful maple cabinets, complimenting backsplash, stainless appliances & handy island. Main bathroom and 2 spacious bedrooms down the hall. Master bedroom with 3 pc ensuite & walk-in closet. Lower level family room with new plush carpet, tv area, wet bar+hobby space, ready to be enjoyed! PLUS full 4 pc bathroom, large 3rd and 4th bedrooms and utiltiy room with customized storage cabinets. AC, central vacuum, no pet, no smoking home. MOVE IN READY! (id:51532)
Tags
| Property Summary |
|---|
| Building |
|---|
| Land |
|---|
| Level | Rooms | Dimensions |
|---|---|---|
| Above | Bedroom 3 | 3.18 m x 4.45 m |
| Lower level | Family room | 3.81 m x 7.85 m |
| Bedroom 4 | 2.9 m x 3.84 m | |
| Main level | Living room | 3.99 m x 4.78 m |
| Dining room | 2.84 m x 3.44 m | |
| Kitchen | 3.22 m x 3.44 m | |
| Primary Bedroom | 3.7 m x 4.5 m | |
| Bedroom 2 | 3.59 m x 3.67 m |
| Features | |||||
|---|---|---|---|---|---|
| See remarks | Lane | Attached Garage | |||
| Heated Garage | Parking Pad | Dishwasher | |||
| Garage door opener | Microwave Range Hood Combo | Refrigerator | |||
| Washer/Dryer Stack-Up | Storage Shed | Stove | |||
| See remarks | Central air conditioning | Vinyl Windows | |||




































