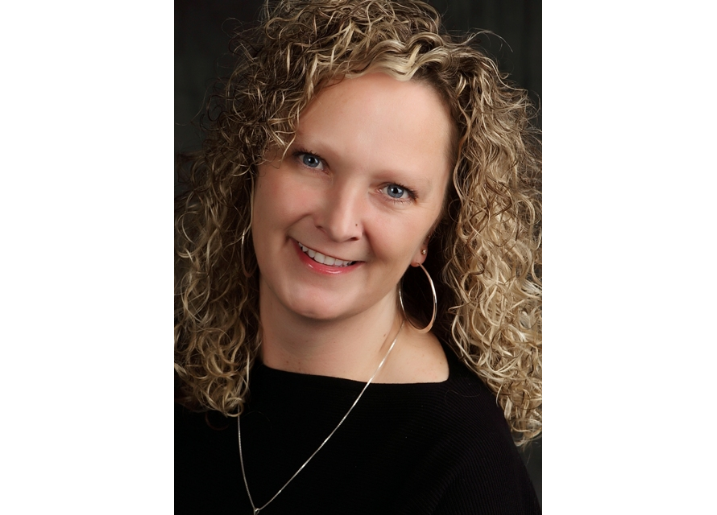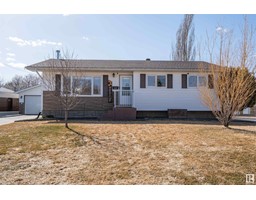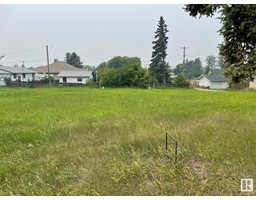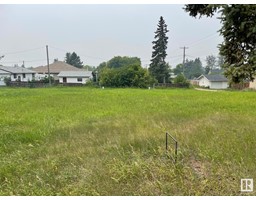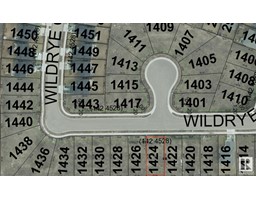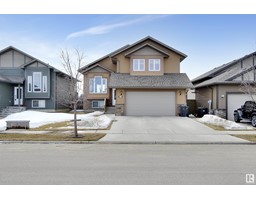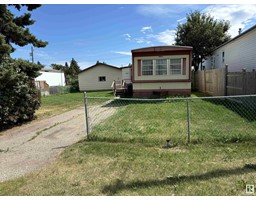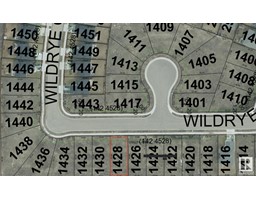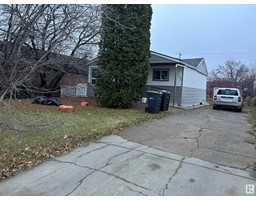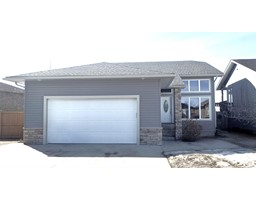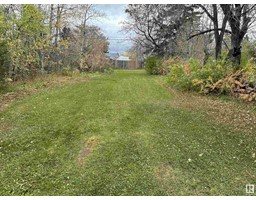5010 Drake DR Red Fox Estates, Cold Lake, Alberta, CA
Address: 5010 Drake DR, Cold Lake, Alberta
Summary Report Property
- MKT IDE4430891
- Building TypeHouse
- Property TypeSingle Family
- StatusBuy
- Added10 weeks ago
- Bedrooms5
- Bathrooms4
- Area1772 sq. ft.
- DirectionNo Data
- Added On15 Apr 2025
Property Overview
A beautifully maintained bungalow located in the desirable community of Red Fox Estates, this spacious and thoughtfully designed home offers over 1,700 sq ft of living space above grade, with an additional fully finished basement. From the moment you step inside, you'll appreciate the vaulted ceilings, engineered hardwood floors, and the abundance of natural light flowing through the open-concept main floor. The stunning kitchen features refinished cabinets and a central island that opens into the dining area. A spacious primary suite, two additional bedrooms, a full bathroom, and a convenient main-floor laundry room complete the main level. Downstairs, the fully developed basement expands your living options with a large family or recreation area, two more generous bedrooms, a third full bathroom, and plenty of storage space. Situated on a 0.55-acre lot, this property also features a double attached garage, RV parking, a greenhouse, a deck for outdoor entertaining, and a storage shed. Shingles 2023. (id:51532)
Tags
| Property Summary |
|---|
| Building |
|---|
| Level | Rooms | Dimensions |
|---|---|---|
| Basement | Family room | 5.82 m x 9.79 m |
| Bedroom 4 | 3.52 m x 3.56 m | |
| Bedroom 5 | 3.18 m x 4.47 m | |
| Storage | 1.54 m x 6.74 m | |
| Main level | Living room | 4.68 m x 4.96 m |
| Dining room | 3.18 m x 4.25 m | |
| Kitchen | 4.24 m x 4.51 m | |
| Primary Bedroom | 4.2 m x 5.14 m | |
| Bedroom 2 | 3.13 m x 3.21 m | |
| Bedroom 3 | 3.54 m x 3.82 m | |
| Upper Level | Laundry room | Measurements not available |
| Features | |||||
|---|---|---|---|---|---|
| See remarks | Closet Organizers | Attached Garage | |||
| Dishwasher | Dryer | Garage door opener remote(s) | |||
| Garage door opener | Microwave Range Hood Combo | Refrigerator | |||
| Storage Shed | Stove | Central Vacuum | |||
| Washer | See remarks | Vinyl Windows | |||














































