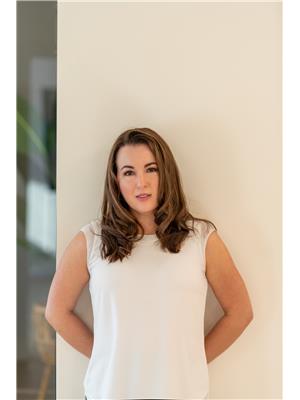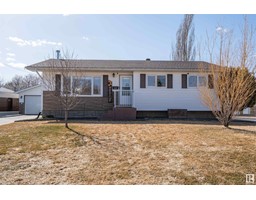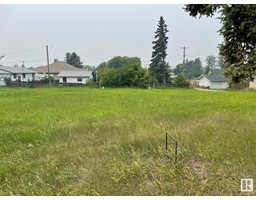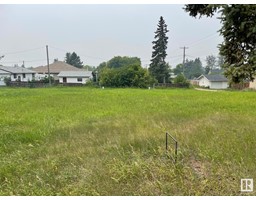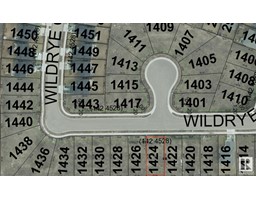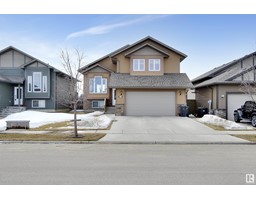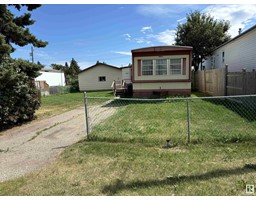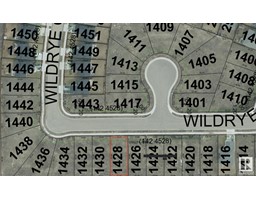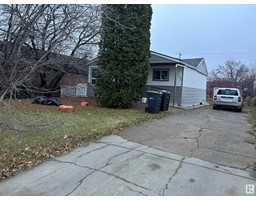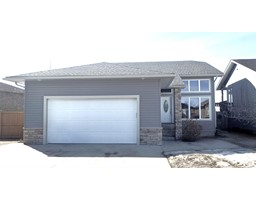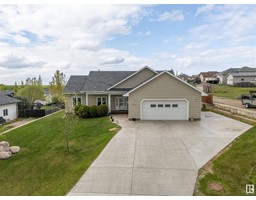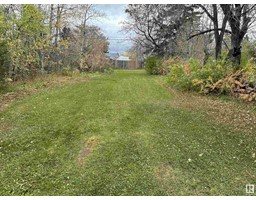504 LAKEWOOD CL Lakewood Estates, Cold Lake, Alberta, CA
Address: 504 LAKEWOOD CL, Cold Lake, Alberta
Summary Report Property
- MKT IDE4431864
- Building TypeHouse
- Property TypeSingle Family
- StatusBuy
- Added9 weeks ago
- Bedrooms6
- Bathrooms3
- Area1255 sq. ft.
- DirectionNo Data
- Added On20 Apr 2025
Property Overview
Located in sought-after Lakewood Estates, this beautiful home offers a legal basement suite and fantastic flexibility! The main floor features a bright, open-concept layout with 3 bedrooms, a sun-filled living and dining area, a kitchen with dark wood cabinetry, a 4-piece main bath, and a primary bedroom with a private 3-piece ensuite. Each level has its own laundry for ultimate convenience. The fully self-contained basement suite has its own entrance through the garage or main house and offers 3 bedrooms, a 4-piece bath, a full kitchen, dining and living area, and cozy in-floor heating. It’s perfect for rental income or can easily be reconnected for a large family home! The attached garage offers plenty of storage, and the seller will be installing a brand-new fence for added privacy. An amazing opportunity to live or invest in a fantastic, family-friendly neighborhood! (id:51532)
Tags
| Property Summary |
|---|
| Building |
|---|
| Level | Rooms | Dimensions |
|---|---|---|
| Basement | Bedroom 4 | 10'5 x 10'2 |
| Bedroom 5 | 11'2 x 10'3 | |
| Bedroom 6 | 11'8 x 10'9 | |
| Second Kitchen | 12'1 x 13'8 | |
| Main level | Living room | 21'1 x 13'8 |
| Dining room | 7'7 x 10'3 | |
| Kitchen | 13'2 x 12' | |
| Primary Bedroom | 13'9 x 14'6 | |
| Bedroom 2 | 10'3 x 10'6 | |
| Bedroom 3 | 12' x 11'3 |
| Features | |||||
|---|---|---|---|---|---|
| Cul-de-sac | Attached Garage | Garage door opener remote(s) | |||
| Garage door opener | Microwave Range Hood Combo | Stove | |||
| Central Vacuum | Window Coverings | Dryer | |||
| Refrigerator | Two Washers | Dishwasher | |||
| Suite | |||||






















