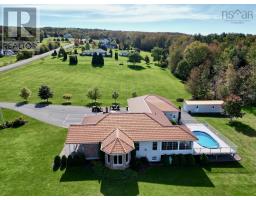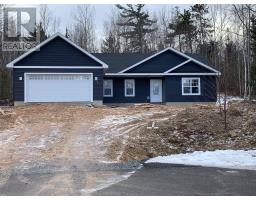1588 Annette Street, Coldbrook, Nova Scotia, CA
Address: 1588 Annette Street, Coldbrook, Nova Scotia
Summary Report Property
- MKT ID202418295
- Building TypeHouse
- Property TypeSingle Family
- StatusBuy
- Added14 weeks ago
- Bedrooms5
- Bathrooms1
- Area1700 sq. ft.
- DirectionNo Data
- Added On12 Aug 2024
Property Overview
Welcome to 1588 Annette St. This 5 bedroom home is cute as a button and waiting for its next family to call it home. Conveniently tucked in a country setting in an awesome family friendly neighbourhood in the sought after community of Coldbrook. This amazing family home welcomes you into a foyer then up the stairs to a cozy quaint living room, great for quiet time or entertaining while the kids hang out downstairs, a large eat in kitchen with french doors leading to a deck and awesome backyard space which is a great area for back yard BBQ?s and play! A spacious primary bedroom, 2 more good size bedrooms and a 4pc bath finish off this main floor. Downstairs you will find a large family room great for family movie/ games nights and two more good size bedrooms waiting for your personal touches. A separate laundry room and utility room to offer more storage. Don?t miss out take the virtual tour or book your private showing today. (id:51532)
Tags
| Property Summary |
|---|
| Building |
|---|
| Level | Rooms | Dimensions |
|---|---|---|
| Lower level | Family room | 12 x 26.8 |
| Bedroom | 9 x 9.9 | |
| Bedroom | 12 x 9.6 | |
| Laundry room | 6 x 9 | |
| Utility room | 12 x 11 | |
| Main level | Eat in kitchen | 19.2 x 9.4 |
| Living room | 14.5 x 13 | |
| Primary Bedroom | 11. x 10.7 | |
| Bedroom | 10.7 x 9.6 | |
| Bedroom | 8.7 x 9.6 | |
| Bath (# pieces 1-6) | 8.3 x 9.9 | |
| Foyer | 6 x 3 |
| Features | |||||
|---|---|---|---|---|---|
| Level | Stove | Dishwasher | |||
| Refrigerator | Heat Pump | ||||



























































