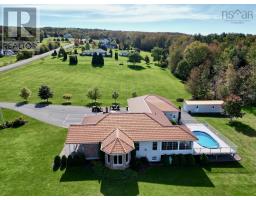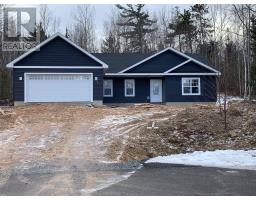6680 HWY 1, Coldbrook, Nova Scotia, CA
Address: 6680 HWY 1, Coldbrook, Nova Scotia
Summary Report Property
- MKT ID202420199
- Building TypeHouse
- Property TypeSingle Family
- StatusBuy
- Added13 weeks ago
- Bedrooms5
- Bathrooms2
- Area2024 sq. ft.
- DirectionNo Data
- Added On21 Aug 2024
Property Overview
Welcome to Coldbrook where you will find this great 5 bedroom, 2 full Bath home. Property has 2 large lots that offer approximately 1.04 acres of land in total falling under a R2 zoning presenting opportunities to possibly expand. On the main level your will find a large primary bedroom with its own 3 pc ensuite, large living room with a skylight providing lots of natural ight and a set of patio doors leading to a covered deck. Inside, Step up a couple of steps from the living room and you will enter a functional kitchen with an island on wheels and ample cupboard space. Down the hall you will find a 2nd 4pc bath/ laundry room & for the growing family you will also find an open concept dining room & den/office. On the second level there are 4 more good size bedrooms. Basement offers lots of extra space. There is a family room partially finished and an large unfinished room offering a area for a workshop or storage. Property has a new oil furnace & tank (January 2023), new pressure tank (April 2024) and a heat pump( 2022). Outside enjoy plenty of space for leisure pleasure. There is a decent size shed on the property to store tools and toys. Property is minutes to amenities. Call today to have your private viewing . (id:51532)
Tags
| Property Summary |
|---|
| Building |
|---|
| Level | Rooms | Dimensions |
|---|---|---|
| Second level | Bedroom | 10.6 x 8.4 |
| Bedroom | 9.11 x 8.5 | |
| Bedroom | 10.5 x 9.8 (+)5.5 x 2.3 | |
| Main level | Porch | 7.11 x 5.6 |
| Living room | 14.4 x 13.2 | |
| Primary Bedroom | 15.8 x 11 | |
| Ensuite (# pieces 2-6) | 11 x 4.6 | |
| Kitchen | 12.4 x 12.1 | |
| Laundry / Bath | 9.2 x 4.9 (+)6.1 x 4.8 | |
| Den | 13.8 x 9.10 | |
| Foyer | 6.5 x 3.10 | |
| Dining room | 12.6 x 6.9 | |
| Bedroom | 12.6 x 8.5 |
| Features | |||||
|---|---|---|---|---|---|
| Treed | Sloping | Gravel | |||
| Parking Space(s) | Stove | Dishwasher | |||
| Dryer | Washer | Refrigerator | |||
| Central Vacuum | Wall unit | Heat Pump | |||














































