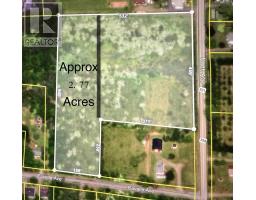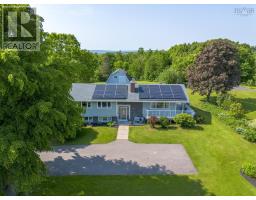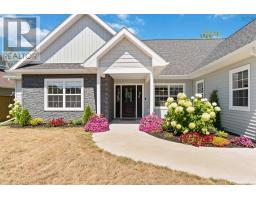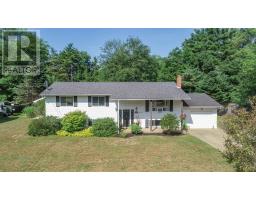3126 Cornwallis Crescent, Coldbrook, Nova Scotia, CA
Address: 3126 Cornwallis Crescent, Coldbrook, Nova Scotia
Summary Report Property
- MKT ID202521425
- Building TypeHouse
- Property TypeSingle Family
- StatusBuy
- Added1 weeks ago
- Bedrooms4
- Bathrooms2
- Area1963 sq. ft.
- DirectionNo Data
- Added On22 Aug 2025
Property Overview
Move right into this wonderful family home, located in a great subdivision. This property is perfect for a family needing space and is ready for you to enjoy from day one. It's set on a beautifully landscaped lot with mature trees that provide great curb appeal. Inside, you'll find four bedrooms and two full baths, a fully finished home with numerous upgrades over the years . The home is kept comfortable year-round with two heat pumps and a cozy woodstove insert. For the car enthusiast or anyone who loves to tinker, this home offers incredible garage space. A huge paved driveway leads to not one, but two detached garages: a wired 16' x 24' single garage and a massive wired 26' x 28' double garage with a 10-foot ceiling and its own heat pump for coolingperfect for working on projects or for a mechanic or hobbyist. With all appliances included, this fantastic home in a great subdivision is ready for you to enjoy. This is a must-see for anyone looking for a turnkey home with excellent workshop space. With all appliances included, this fantastic home is ready for you to enjoy. (id:51532)
Tags
| Property Summary |
|---|
| Building |
|---|
| Level | Rooms | Dimensions |
|---|---|---|
| Basement | Recreational, Games room | 12.10 x 30.5 |
| Bedroom | 12.7 x 13.3 | |
| Bedroom | 12.8 x 9.3 | |
| Bath (# pieces 1-6) | 9.7 x 7.3 | |
| Utility room | 8.3 x 7.9 | |
| Main level | Eat in kitchen | 15.4 x 10.2 |
| Dining room | 12 x 12.4 | |
| Living room | 13.3 x 17.2 | |
| Primary Bedroom | 12.3 x 13.2 | |
| Bedroom | 9.5 x 11.9 | |
| Bath (# pieces 1-6) | 6.8 x 8.2 | |
| Foyer | 12.3 x 3.11 |
| Features | |||||
|---|---|---|---|---|---|
| Level | Garage | Detached Garage | |||
| Paved Yard | Stove | Dishwasher | |||
| Dryer | Washer | Refrigerator | |||
| Heat Pump | |||||


























































