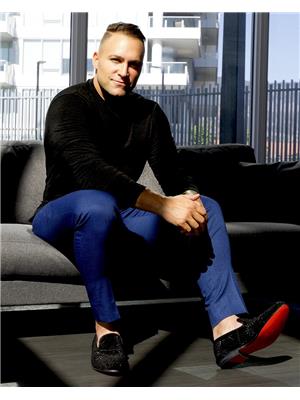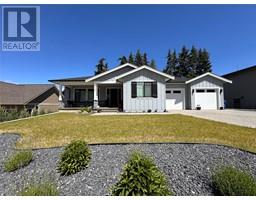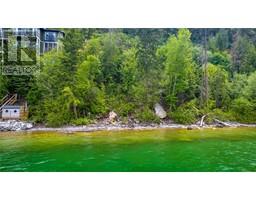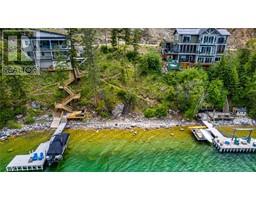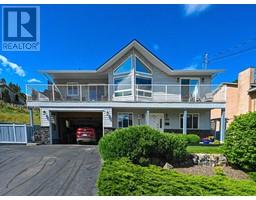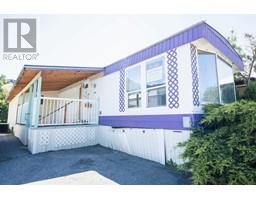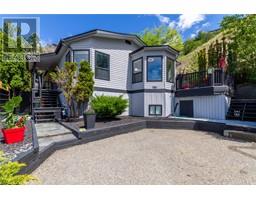13804 Ponderosa Way Mun of Coldstream, Coldstream, British Columbia, CA
Address: 13804 Ponderosa Way, Coldstream, British Columbia
6 Beds5 Baths4022 sqftStatus: Buy Views : 102
Price
$4,489,000
Summary Report Property
- MKT ID10308816
- Building TypeHouse
- Property TypeSingle Family
- StatusBuy
- Added19 weeks ago
- Bedrooms6
- Bathrooms5
- Area4022 sq. ft.
- DirectionNo Data
- Added On11 Jul 2024
Property Overview
Ponderosa Bay is an exquisite and architecturally interesting estate home surrounded by a verdant landscape, on the lake of many colors called Kalamalka. A private and remarkable .52-acre park-like paradise with over 160' of waterfront, its beach and dock afford the privilege of being on one of Canada's most beautiful lakes. 13804 Ponderosa Way promises a year-round opulent Okanagan lifestyle from boating, and hiking, a short drive to vineyards, golf courses, and a world-class ski hill called Silver Star Mountain Resort. It is a once-in-a-generation offering that has seen it all, from weddings to the arrival of float planes. (id:51532)
Tags
| Property Summary |
|---|
Property Type
Single Family
Building Type
House
Storeys
3
Square Footage
4022 sqft
Title
Freehold
Neighbourhood Name
Mun of Coldstream
Land Size
0.52 ac|under 1 acre
Built in
1979
Parking Type
See Remarks,Detached Garage(2)
| Building |
|---|
Bathrooms
Total
6
Partial
2
Interior Features
Appliances Included
Refrigerator, Dishwasher, Dryer, Cooktop - Electric, Oven - Electric, Washer
Flooring
Hardwood, Other, Tile
Basement Type
Full, Remodeled Basement
Building Features
Features
Private setting, Treed, Sloping
Style
Detached
Square Footage
4022 sqft
Fire Protection
Controlled entry, Smoke Detector Only
Structures
Dock
Heating & Cooling
Cooling
Central air conditioning
Heating Type
Forced air
Utilities
Utility Sewer
Municipal sewage system
Water
Municipal water
Exterior Features
Exterior Finish
Wood siding, Composite Siding
Neighbourhood Features
Community Features
Pets Allowed, Rentals Allowed
Amenities Nearby
Recreation
Parking
Parking Type
See Remarks,Detached Garage(2)
Total Parking Spaces
8
| Land |
|---|
Lot Features
Fencing
Fence
| Level | Rooms | Dimensions |
|---|---|---|
| Second level | Loft | 12'9'' x 15'4'' |
| Full ensuite bathroom | Measurements not available | |
| Primary Bedroom | 10'6'' x 16'1'' | |
| Lower level | Utility room | 16'3'' x 9'10'' |
| Storage | 9'10'' x 5'11'' | |
| 3pc Bathroom | 14'8'' x 9'6'' | |
| Partial ensuite bathroom | Measurements not available | |
| Primary Bedroom | 15'4'' x 13'7'' | |
| Bedroom | 14'8'' x 9'9'' | |
| Bedroom | 14'2'' x 9'5'' | |
| Bedroom | 15'4'' x 11'1'' | |
| Bedroom | 21'6'' x 9'9'' | |
| Office | 11'2'' x 10'8'' | |
| Laundry room | 14'7'' x 7'4'' | |
| 3pc Bathroom | Measurements not available | |
| Sauna | 6' x 5' | |
| Main level | Mud room | 8' x 5' |
| 2pc Bathroom | Measurements not available | |
| Sunroom | 7'10'' x 10'10'' | |
| Dining room | 15'9'' x 9'6'' | |
| Kitchen | 9'10'' x 12'2'' | |
| Living room | 21'10'' x 17' | |
| Foyer | 10' x 8' |
| Features | |||||
|---|---|---|---|---|---|
| Private setting | Treed | Sloping | |||
| See Remarks | Detached Garage(2) | Refrigerator | |||
| Dishwasher | Dryer | Cooktop - Electric | |||
| Oven - Electric | Washer | Central air conditioning | |||



















































