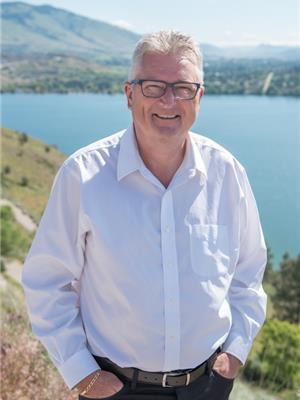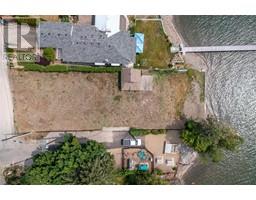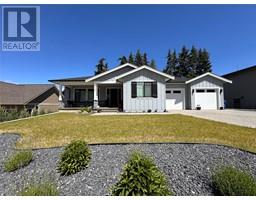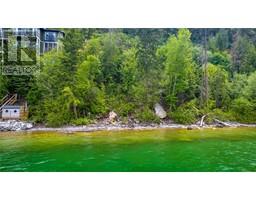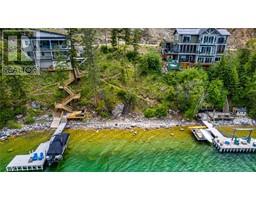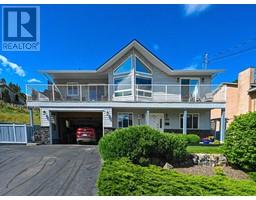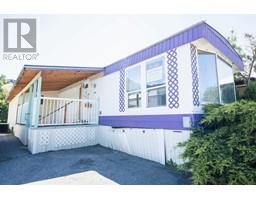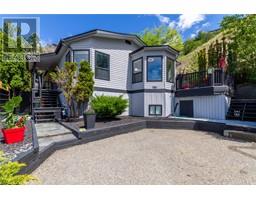15010 & 15020 Tamarack Drive Mun of Coldstream, Coldstream, British Columbia, CA
Address: 15010 & 15020 Tamarack Drive, Coldstream, British Columbia
Summary Report Property
- MKT ID10316359
- Building TypeHouse
- Property TypeRecreational
- StatusBuy
- Added22 weeks ago
- Bedrooms10
- Bathrooms9
- Area7954 sq. ft.
- DirectionNo Data
- Added On17 Jun 2024
Property Overview
The ultimate lakeshore family estate or BnB on Kalamalka Lake! World-renowned Peter Frank Tofin architecturally designed lakeshore estate in Coldstream. Built on 2.5 acres with 245’ of private beach, this magnificent private estate offers spacious open plan an awe-inspiring 180 degree view of Kalamalka lake and steps away from the 3300 acre Kalamalka Lake Provincial Park. 10 bedrooms, 9 bathrooms, six fireplaces. Impeccably designed with cathedral ceilings, 3-pane argon filled ultraviolet windows, Cherrywood bullnose staircases and Canadian Maple hardwood floors. This beautiful property is only 25 minutes from the Kelowna International Airport, 3kms south of the City of Vernon, minutes to world class golf at Predator Ridge Golf Resort and winter/summer activities at SilverStar Mountain Resort. ABSOLUTELY STUNNING COLDSTREAM PROPERTY that enjoys lakeshore living - for when only THE BEST will do! (id:51532)
Tags
| Property Summary |
|---|
| Building |
|---|
| Level | Rooms | Dimensions |
|---|---|---|
| Second level | Games room | 11'10'' x 28'0'' |
| 4pc Ensuite bath | Measurements not available | |
| Primary Bedroom | 17'10'' x 22'11'' | |
| Third level | 3pc Ensuite bath | Measurements not available |
| Bedroom | 12'11'' x 13'2'' | |
| 3pc Bathroom | Measurements not available | |
| 3pc Bathroom | Measurements not available | |
| Bedroom | 11'8'' x 13'2'' | |
| Bedroom | 11'11'' x 13'2'' | |
| Laundry room | 14'5'' x 5'0'' | |
| Laundry room | 26'0'' x 5'4'' | |
| Laundry room | 7'7'' x 6'9'' | |
| 4pc Bathroom | Measurements not available | |
| Bedroom | 11'11'' x 13'2'' | |
| Bedroom | 11'11'' x 13'2'' | |
| Kitchen | 13'2'' x 12'10'' | |
| Media | 19'5'' x 13'2'' | |
| Basement | 4pc Ensuite bath | Measurements not available |
| Bedroom | 15'5'' x 13'0'' | |
| Bedroom | 15'9'' x 9'8'' | |
| 3pc Ensuite bath | Measurements not available | |
| Bedroom | 11'2'' x 12'7'' | |
| Main level | Den | 5'2'' x 9'11'' |
| 2pc Bathroom | Measurements not available | |
| Dining room | 20'10'' x 10'6'' | |
| Kitchen | 14'3'' x 12'6'' | |
| Living room | 28'10'' x 26'11'' | |
| 6pc Ensuite bath | Measurements not available | |
| Bedroom | 13'4'' x 19'6'' |
| Features | |||||
|---|---|---|---|---|---|
| Irregular lot size | Central island | Jacuzzi bath-tub | |||
| Three Balconies | See Remarks | Attached Garage(2) | |||
| Central air conditioning | |||||



















































