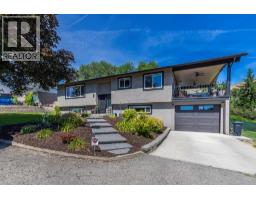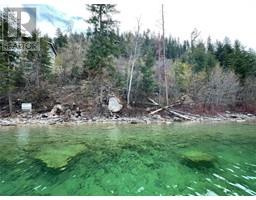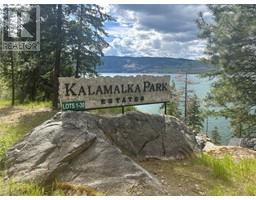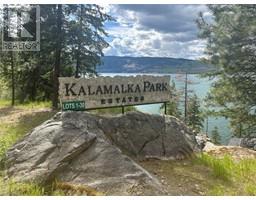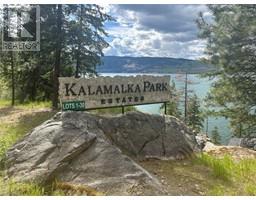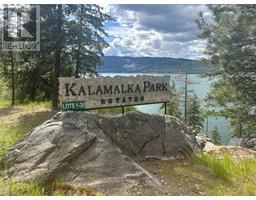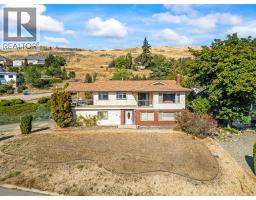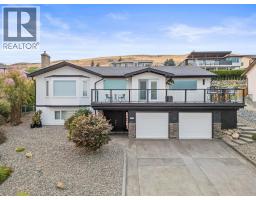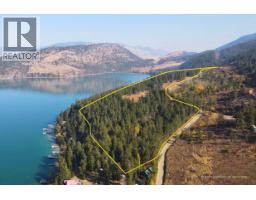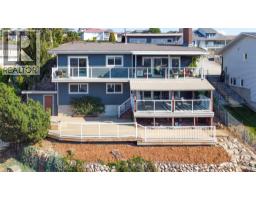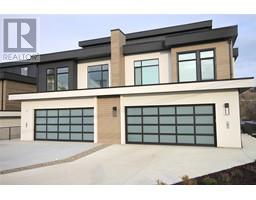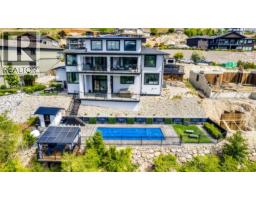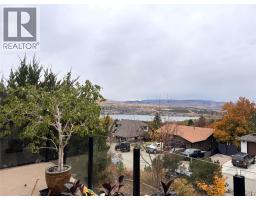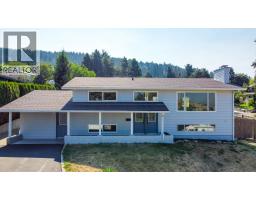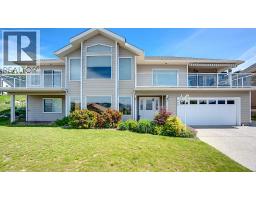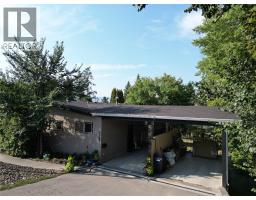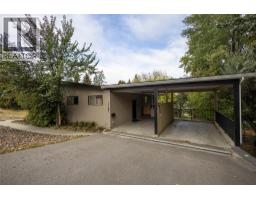647 Middleton Way Middleton Mountain Coldstream, Coldstream, British Columbia, CA
Address: 647 Middleton Way, Coldstream, British Columbia
Summary Report Property
- MKT ID10361808
- Building TypeHouse
- Property TypeSingle Family
- StatusBuy
- Added5 weeks ago
- Bedrooms4
- Bathrooms3
- Area2371 sq. ft.
- DirectionNo Data
- Added On20 Sep 2025
Property Overview
Quick possession possible!! Experience breathtaking, unobstructed views of the shimmering turquoise waters of Kalamalka Lake and the surrounding mountains from this exceptional Okanagan home in sought after Coldstream. This stunning 4 bedroom, 3 bathroom residence, plus a versatile den, is designed to maximize natural light and showcase the picturesque scenery. The bright white kitchen features stainless steel appliances, Island, a gas range, and a spacious pantry, with seamless access to the fenced backyard, perfect for entertaining. Large windows throughout the home frame the lake, offering a view that feels like a living masterpiece. The primary suite is a true retreat, boasting a spa like ensuite with his and hers sinks and a luxurious glass-enclosed shower. On chilly evenings, cozy up by the gas fireplace, which adds warmth and ambiance to the open living space. Outside, the beautifully landscaped backyard is an oasis, complete with a pergola covered patio and a tranquil waterfall feature. Separate entrance to the lower level rec room space gives this home potential for a future suite. A double garage and drip irrigation, complete this Okanagan gem. Don't miss out, book your viewing today! (id:51532)
Tags
| Property Summary |
|---|
| Building |
|---|
| Level | Rooms | Dimensions |
|---|---|---|
| Fourth level | Foyer | 9'6'' x 9'1'' |
| Lower level | 3pc Bathroom | 9'8'' x 5' |
| Laundry room | 8'4'' x 5'6'' | |
| Den | 13'8'' x 9'11'' | |
| Bedroom | 11'6'' x 9'8'' | |
| Recreation room | 33'10'' x 19'2'' | |
| Main level | 4pc Bathroom | 10'6'' x 5' |
| Bedroom | 14' x 9'1'' | |
| Bedroom | 11'11'' x 11'4'' | |
| 4pc Ensuite bath | 10'6'' x 6' | |
| Primary Bedroom | 18'1'' x 14' | |
| Dining room | 11'10'' x 10'11'' | |
| Living room | 21'7'' x 16'7'' | |
| Kitchen | 14'4'' x 12'11'' |
| Features | |||||
|---|---|---|---|---|---|
| Attached Garage(2) | Refrigerator | Dishwasher | |||
| Dryer | Range - Electric | Hood Fan | |||
| Washer | Central air conditioning | ||||




























































