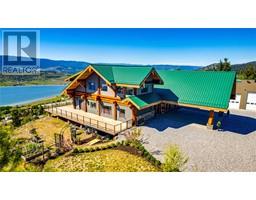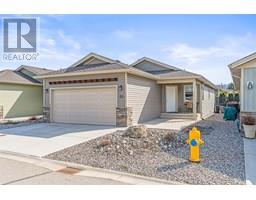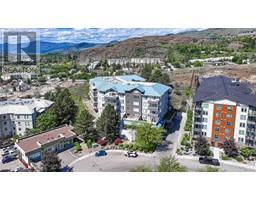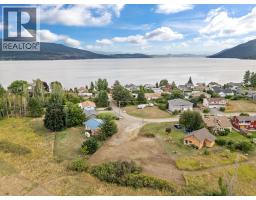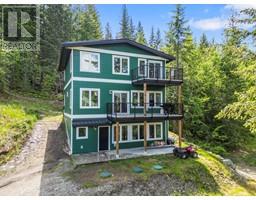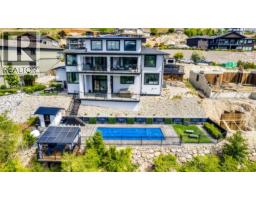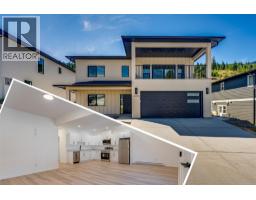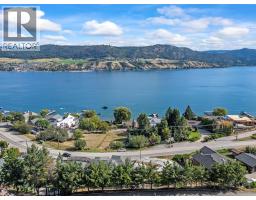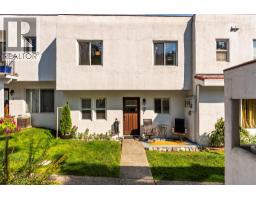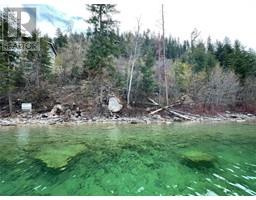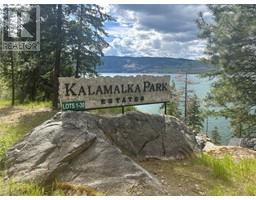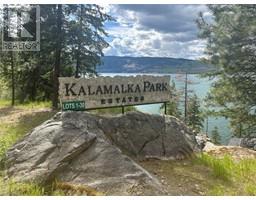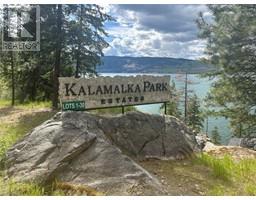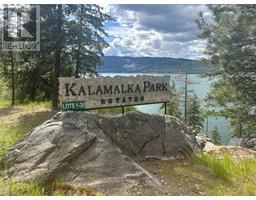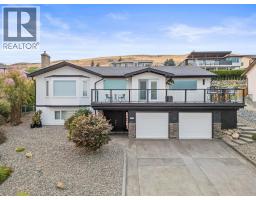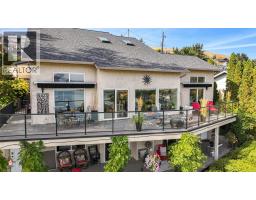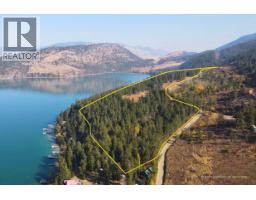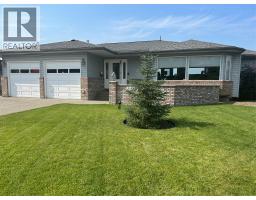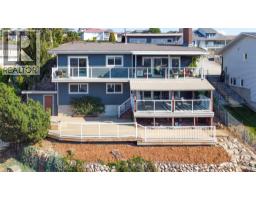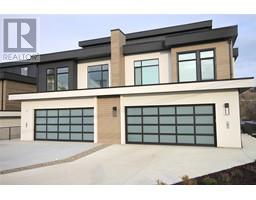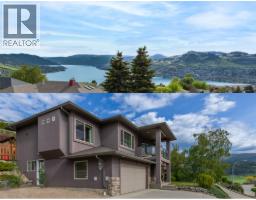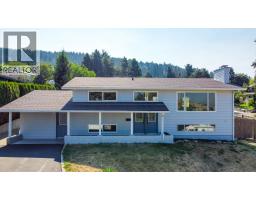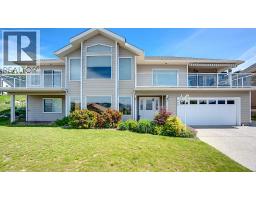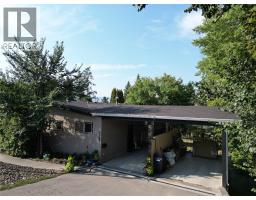13851 Kickwillie Loop Road Mun of Coldstream, Coldstream, British Columbia, CA
Address: 13851 Kickwillie Loop Road, Coldstream, British Columbia
Summary Report Property
- MKT ID10363493
- Building TypeHouse
- Property TypeSingle Family
- StatusBuy
- Added3 weeks ago
- Bedrooms3
- Bathrooms3
- Area2322 sq. ft.
- DirectionNo Data
- Added On25 Sep 2025
Property Overview
Corner-lot home offering stunning Kalamalka Lake views, large yard and the unbeatable neighborhood of Coldstream just minutes to the lake and the popular Rail Trail. This property is a fantastic renovation opportunity, ready for your vision to transform it into a dream home. Upon entry, this walk-up home with 2 gar garage opens to a spacious family room, shared bathroom, and convenient laundry area. Upstairs, large windows in the living room frame valley and lake views, leading through to the dining area and kitchen with a breakfast nook. Step outside to a generous patio perfect for morning coffee or hosting family BBQs while soaking in the Okanagan lifestyle. The upper level also features three bedrooms, including a primary suite with a private 3-piece ensuite, plus a full shared bathroom. Situated in a highly desirable area close to world-class golf, Kalamalka Lake beaches, and just 30 minutes to Kelowna International Airport, this property offers incredible four-season living. Whether enjoying summer days on the water, fall hikes, winter skiing, or spring golfing, the location is hard to beat. This home is an ideal canvas for those looking to invest in a sought-after neighborhood with strong potential. (id:51532)
Tags
| Property Summary |
|---|
| Building |
|---|
| Level | Rooms | Dimensions |
|---|---|---|
| Basement | Storage | 7'7'' x 6'7'' |
| 3pc Bathroom | 6'2'' x 5'8'' | |
| Laundry room | 12'7'' x 9'4'' | |
| Foyer | 9'10'' x 16'3'' | |
| Den | 12'0'' x 13'2'' | |
| Recreation room | 20'6'' x 15'9'' | |
| Main level | 4pc Bathroom | 7'5'' x 5'8'' |
| Bedroom | 8'9'' x 13'4'' | |
| Bedroom | 9'5'' x 9'10'' | |
| 3pc Ensuite bath | 7'4'' x 5'9'' | |
| Primary Bedroom | 11'11'' x 13'2'' | |
| Living room | 13'1'' x 19'4'' | |
| Dining room | 10'3'' x 10'0'' | |
| Kitchen | 17'2'' x 13'4'' |
| Features | |||||
|---|---|---|---|---|---|
| Balcony | Attached Garage(2) | Refrigerator | |||
| Dishwasher | Dryer | Oven | |||
| Washer | |||||




















































