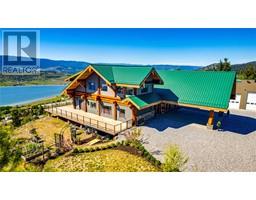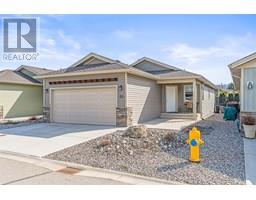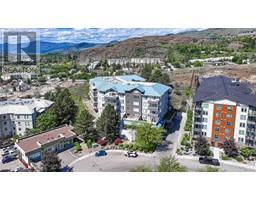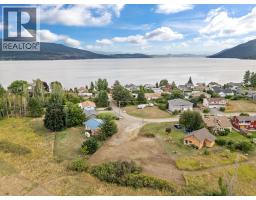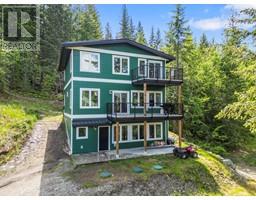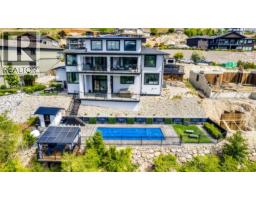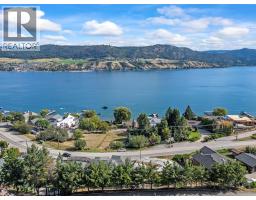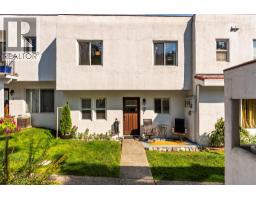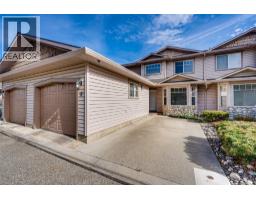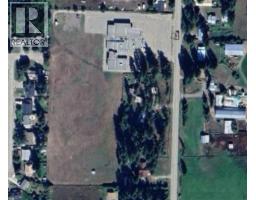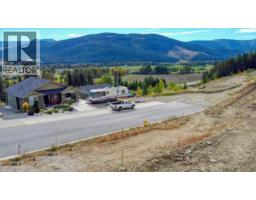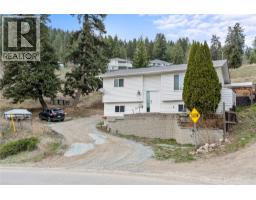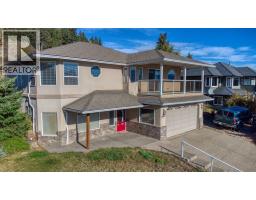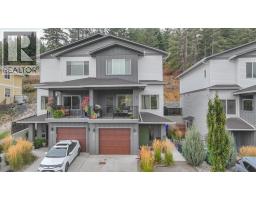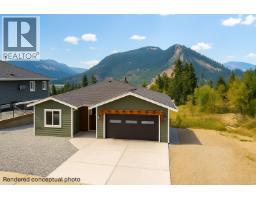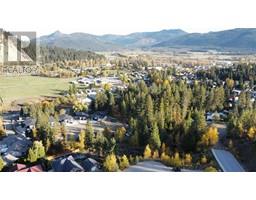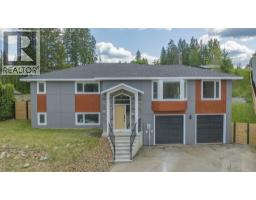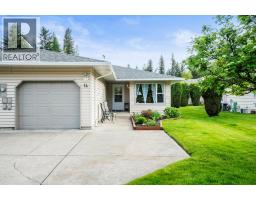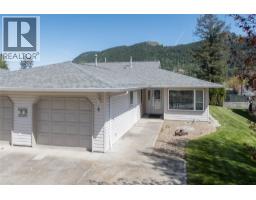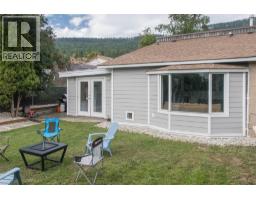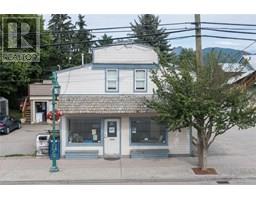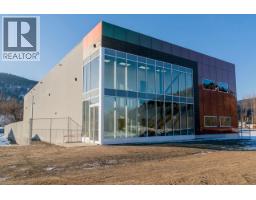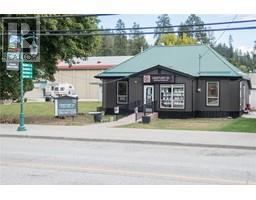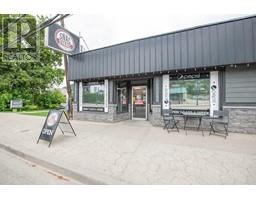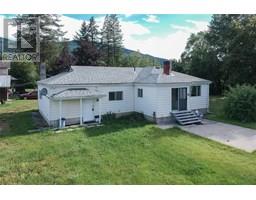2736 Cedar Ridge Street Lumby Valley, Lumby, British Columbia, CA
Address: 2736 Cedar Ridge Street, Lumby, British Columbia
Summary Report Property
- MKT ID10355877
- Building TypeHouse
- Property TypeSingle Family
- StatusBuy
- Added7 weeks ago
- Bedrooms6
- Bathrooms3
- Area3080 sq. ft.
- DirectionNo Data
- Added On03 Sep 2025
Property Overview
New home with a 2-bedroom legal suite! This spectacular 4-bedroom property currently in the building phase offers an ideal location in a family-oriented neighborhood and an included 2-bedroom mortgage helper. The home has vinyl plank flooring throughout. Inside- the main level has garage access and a 4th bedroom to accompany upstairs. On the second level a fireplace adds warmth and ambiance to the living room, and the adjacent kitchen boasts white cabinetry, stainless steel appliances, and quartz countertops. A dining area leads out to the covered southeast-facing patio, ideal for entertaining. Further a primary suite boasts a 5-piece ensuite bath and walk-in closet. Two guest bedrooms on this level share a full hall bathroom with the bonus room. New homeowners will appreciate the easy access to schools, amenities, transportation, and outdoor recreational opportunities. (id:51532)
Tags
| Property Summary |
|---|
| Building |
|---|
| Level | Rooms | Dimensions |
|---|---|---|
| Lower level | 4pc Bathroom | 11'0'' x 5'3'' |
| Bedroom | 11'0'' x 9'8'' | |
| Bedroom | 12'8'' x 9'9'' | |
| Kitchen | 20'6'' x 10'0'' | |
| Living room | 13'0'' x 18'3'' | |
| Mud room | 8'0'' x 10'0'' | |
| Bedroom | 13'3'' x 9'10'' | |
| Main level | Pantry | 5'0'' x 5'0'' |
| Laundry room | 5'0'' x 5'1'' | |
| 4pc Bathroom | 11'0'' x 5'11'' | |
| Bedroom | 10'0'' x 11'0'' | |
| Bedroom | 9'6'' x 15'4'' | |
| 5pc Ensuite bath | 9'10'' x 7'10'' | |
| Primary Bedroom | 13'3'' x 15'2'' | |
| Dining room | 13'0'' x 11'4'' | |
| Kitchen | 13'0'' x 16'3'' | |
| Great room | 19'0'' x 15'4'' |
| Features | |||||
|---|---|---|---|---|---|
| Attached Garage(2) | Refrigerator | Dishwasher | |||
| Range - Electric | Microwave | Washer & Dryer | |||
| Washer/Dryer Stack-Up | Central air conditioning | ||||


































































