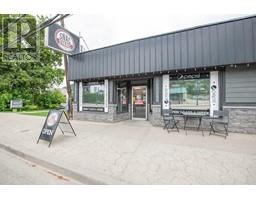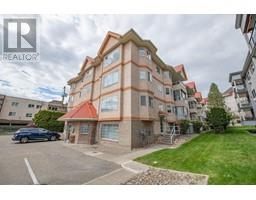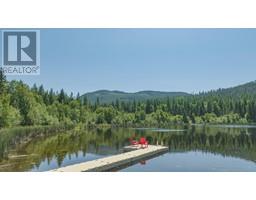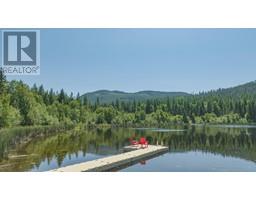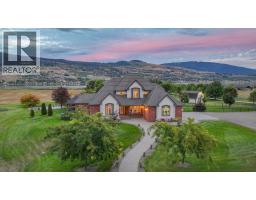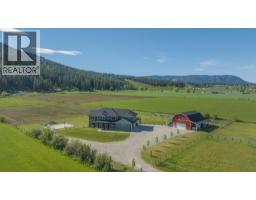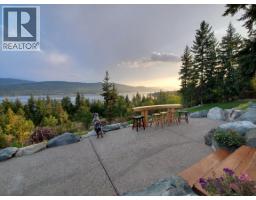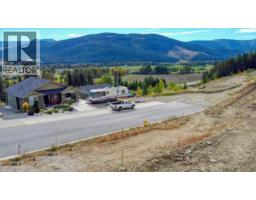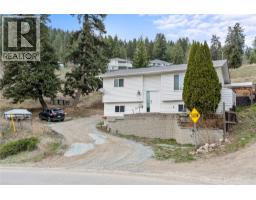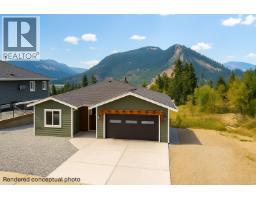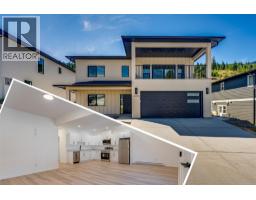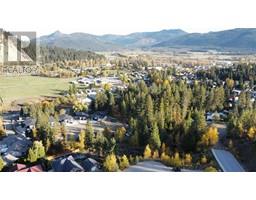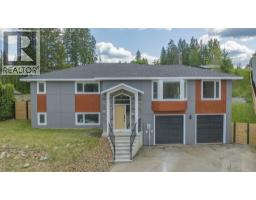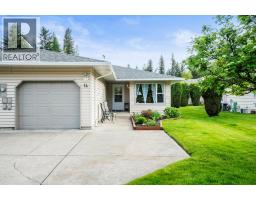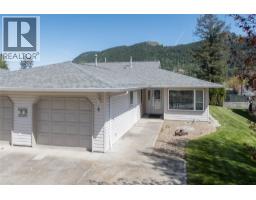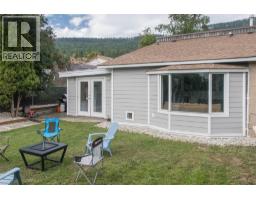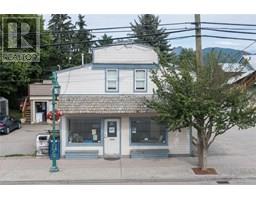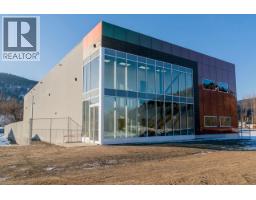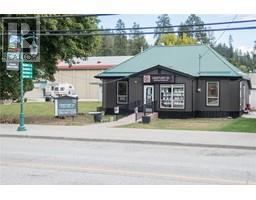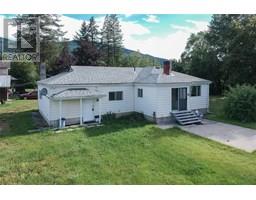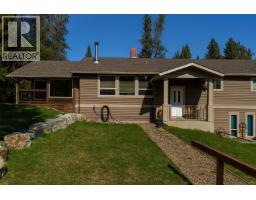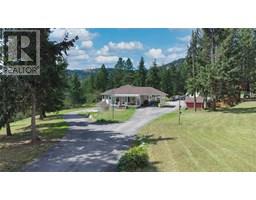2074 Mountain View Avenue Unit# 220 Lumby Valley, Lumby, British Columbia, CA
Address: 2074 Mountain View Avenue Unit# 220, Lumby, British Columbia
Summary Report Property
- MKT ID10364492
- Building TypeRow / Townhouse
- Property TypeSingle Family
- StatusBuy
- Added1 days ago
- Bedrooms3
- Bathrooms3
- Area1851 sq. ft.
- DirectionNo Data
- Added On03 Oct 2025
Property Overview
Welcome to this beautifully updated townhouse in a family-friendly neighbourhood—an excellent choice for first-time homebuyers! With low strata fees of just $158.62/month, this home offers incredible value without compromising on comfort or style. Inside, you’ll find thoughtful upgrades including engineered hardwood and durable vinyl plank flooring that blend modern style with everyday practicality. The spacious entryway provides direct access to your one-car garage—ideal for secure parking or extra storage. Upstairs, the open-concept main level is bright and inviting, with large windows that flood the space with natural light. The kitchen, dining, and living areas flow seamlessly, making it easy to entertain or relax with family. Sliding glass doors lead to a flat, fully fenced backyard—a safe, private spot for kids and pets. Enjoy morning coffee or evening sunsets on your private deck with sweeping views of Camel’s Hump. Upstairs offers two generous bedrooms, a full bathroom, convenient laundry, plus a spacious primary suite with walk-in closet and full ensuite. With a self-managed strata, pet-friendly policies (1 cat or 1 dog, no size restriction), and a welcoming community, this townhouse is the perfect start to homeownership. (id:51532)
Tags
| Property Summary |
|---|
| Building |
|---|
| Land |
|---|
| Level | Rooms | Dimensions |
|---|---|---|
| Second level | 3pc Bathroom | 7'6'' x 8'8'' |
| Bedroom | 9'5'' x 12'4'' | |
| Bedroom | 10'4'' x 12'4'' | |
| 4pc Ensuite bath | 9'0'' x 8'4'' | |
| Primary Bedroom | 12'2'' x 12'0'' | |
| Main level | 2pc Bathroom | 6'0'' x 10'0'' |
| Dining room | 15'3'' x 11'6'' | |
| Living room | 21'0'' x 11'0'' | |
| Kitchen | 9'6'' x 13'0'' |
| Features | |||||
|---|---|---|---|---|---|
| Additional Parking | Attached Garage(1) | Refrigerator | |||
| Dishwasher | Range - Electric | Microwave | |||
| Washer & Dryer | Central air conditioning | ||||

















































