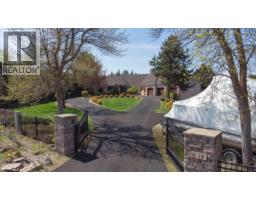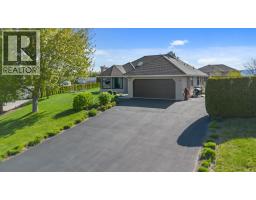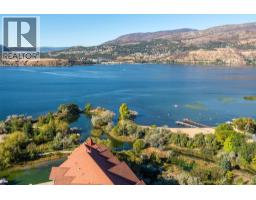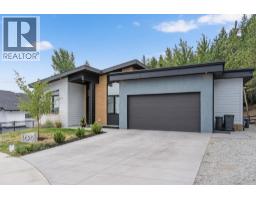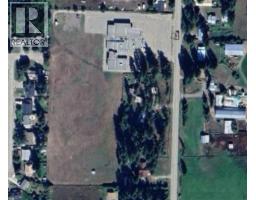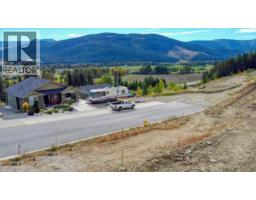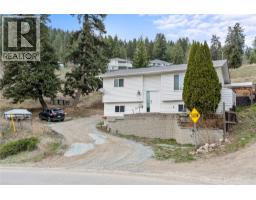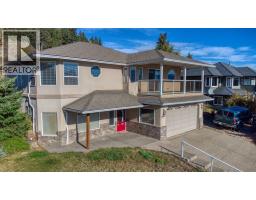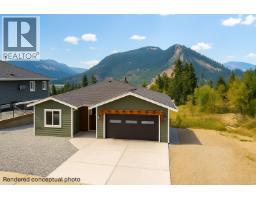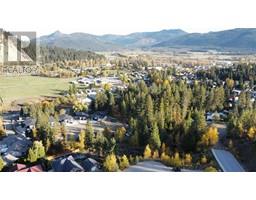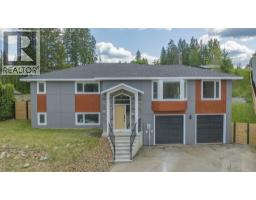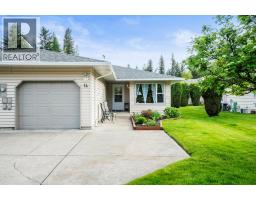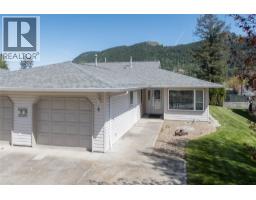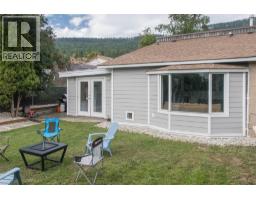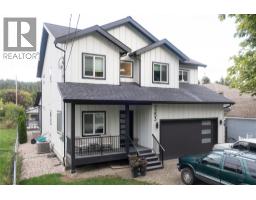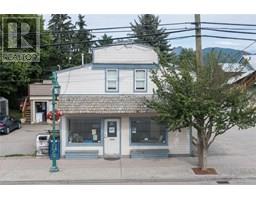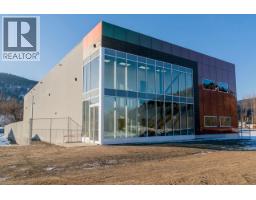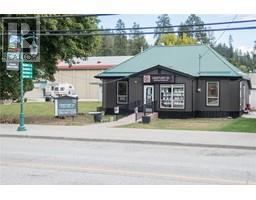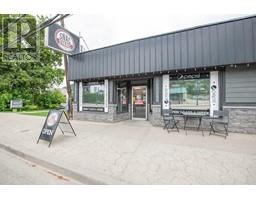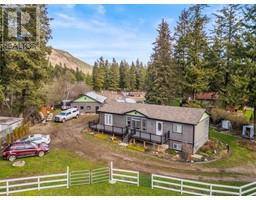348 Creighton Valley Road Creighton Valley, Lumby, British Columbia, CA
Address: 348 Creighton Valley Road, Lumby, British Columbia
Summary Report Property
- MKT ID10360327
- Building TypeHouse
- Property TypeSingle Family
- StatusBuy
- Added12 weeks ago
- Bedrooms3
- Bathrooms2
- Area3072 sq. ft.
- DirectionNo Data
- Added On23 Aug 2025
Property Overview
***COURT ORDERED SALE*** PROPERTY IS AS IS WHERE IS. Welcome to 348 Creighton Valley Road, a versatile 28-acre property offering privacy, mountain views, and extensive infrastructure for multi-purpose living. The 3-bed, 1.5-bath home has seen major updates, including a new propane furnace, 60-gallon hot water tank, and a $28,000 deck perfect for entertaining. A stone fireplace provides cozy supplemental heat, while two electrical meters service the home and outbuildings. The acreage features an impressive list of improvements: a rebuilt workshop with slab foundation and 60-amp subpanel, a newer goat barn with 200-amp service, water and wood stove, a hay barn, and multiple fenced pens and compounds for livestock or pets. An RV carport with power and a partially built cabin add to the possibilities. Water is abundant with three wells (including a new 680-ft well) and dual 1,550-gallon cisterns supplying the home and outbuildings. Other highlights include a fire pit area, graded driveways and extensive investment in infrastructure. With over $300,000 spent on improvements since 2016, this property is ideal for hobby farming, multi-generational living, or anyone seeking a rural retreat with significant systems already in place. Located just minutes from Lumby and a short drive to Vernon, the setting combines rural tranquility with convenient access to town amenities, schools, and services, making it a rare opportunity in today’s market. (id:51532)
Tags
| Property Summary |
|---|
| Building |
|---|
| Level | Rooms | Dimensions |
|---|---|---|
| Basement | Utility room | 6'9'' x 2'8'' |
| Utility room | 7'11'' x 11'11'' | |
| Storage | 9'11'' x 11'7'' | |
| Storage | 9'11'' x 13'0'' | |
| Storage | 9'11'' x 13'3'' | |
| Storage | 11'10'' x 15'7'' | |
| Storage | 7'9'' x 11'7'' | |
| Den | 17'2'' x 24'0'' | |
| Main level | Primary Bedroom | 12'3'' x 12'4'' |
| Living room | 12'0'' x 19'3'' | |
| Laundry room | 7'5'' x 19'3'' | |
| Kitchen | 9'1'' x 11'7'' | |
| Foyer | 6'2'' x 8'1'' | |
| Dining room | 19'4'' x 15'5'' | |
| Bedroom | 12'2'' x 12'2'' | |
| Bedroom | 12'2'' x 11'2'' | |
| 3pc Bathroom | 12'2'' x 8'8'' | |
| 2pc Ensuite bath | 5'4'' x 5'3'' |
| Features | |||||
|---|---|---|---|---|---|
| Balcony | See Remarks | Covered | |||
| Other | RV(1) | Refrigerator | |||
| Dishwasher | Range - Electric | Microwave | |||

































































