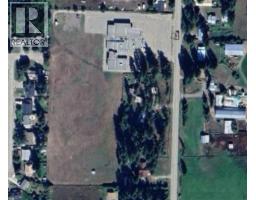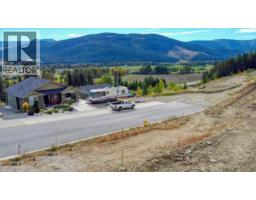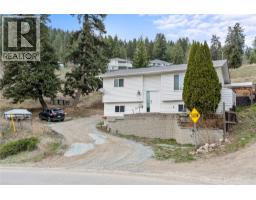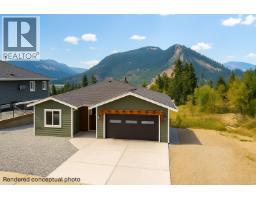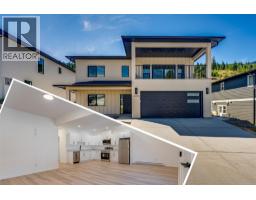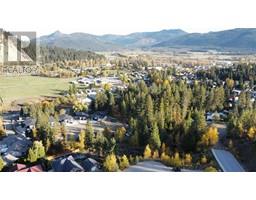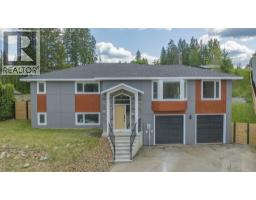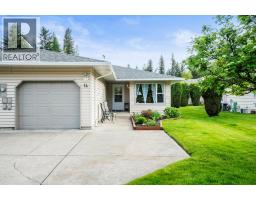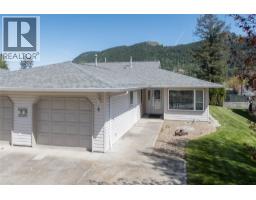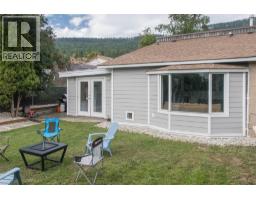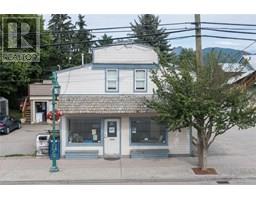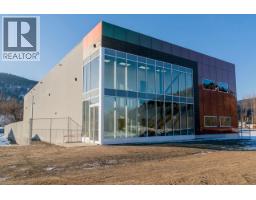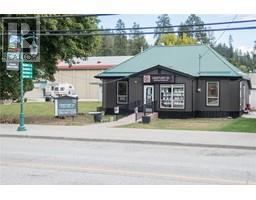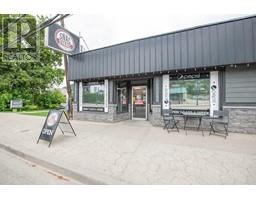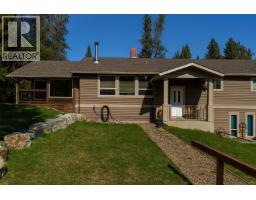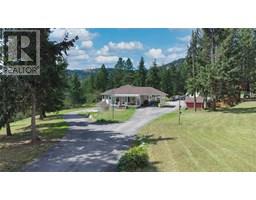2024 Mountain View Avenue Lumby Valley, Lumby, British Columbia, CA
Address: 2024 Mountain View Avenue, Lumby, British Columbia
Summary Report Property
- MKT ID10365369
- Building TypeHouse
- Property TypeSingle Family
- StatusBuy
- Added3 weeks ago
- Bedrooms4
- Bathrooms2
- Area2562 sq. ft.
- DirectionNo Data
- Added On12 Oct 2025
Property Overview
Spacious Family Living with stunning views of Lumby and surrounding mountains Welcome to 2024 Mountain View Avenue – a bright and welcoming 4 bedroom, 2 bathroom home perfectly situated on a peaceful 0.25 acre lot in one of Lumby’s most desirable neighbourhoods. Step inside and you’ll be impressed by the generous room sizes, natural light, and functional layout designed for comfortable family living. The open living areas invite connection, while the large bedrooms offer privacy and space for everyone. Outside, the spacious lot provides endless possibilities – from creating a lush garden oasis to adding play spaces or entertaining on the covered patio off dining room. It’s a setting that truly blends peace, privacy, and community living. Located in a friendly neighbourhood just minutes from schools, parks, and local amenities, this home offers the small-town charm of Lumby while keeping Vernon and the Okanagan lifestyle within easy reach. Whether you’re upsizing, starting fresh, or simply looking for room to breathe, this property is ready to welcome its next family. Ideal for a family with teenaged children with the 2 bedrooms in the entry level or create a suite - even building a 5th bedroom in the huge family room is a great possibility. Come and have a look how this home can work out for you. 2024 Mountain View Ave, Lumby – where space, comfort, and community come together. Come and see it! Please click audio tour for a audio video walk through and views (id:51532)
Tags
| Property Summary |
|---|
| Building |
|---|
| Level | Rooms | Dimensions |
|---|---|---|
| Second level | Utility room | 7'8'' x 7'7'' |
| Foyer | 21'2'' x 7' | |
| Bedroom | 14'5'' x 11'10'' | |
| Recreation room | 26'3'' x 11'10'' | |
| Laundry room | 10'11'' x 10'9'' | |
| Bedroom | 14' x 13'8'' | |
| 3pc Bathroom | 9' x 7'2'' | |
| Main level | Bedroom | 12'8'' x 9'9'' |
| 4pc Bathroom | 14'9'' x 12'8'' | |
| Primary Bedroom | 21'2'' x 16' | |
| Living room | 16'4'' x 13'2'' | |
| Kitchen | 11'8'' x 13'3'' |
| Features | |||||
|---|---|---|---|---|---|
| Balcony | Attached Garage(2) | Street | |||
| Refrigerator | Dishwasher | Oven - Electric | |||
| Washer & Dryer | |||||





















































