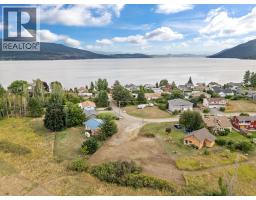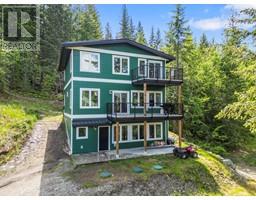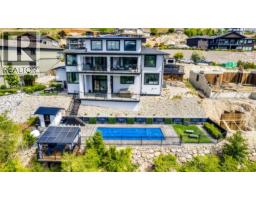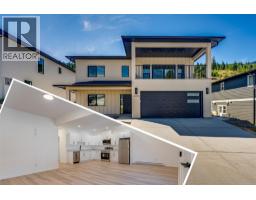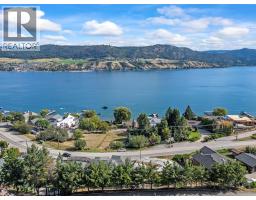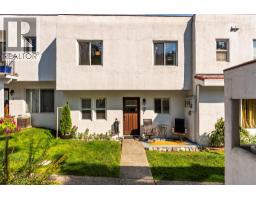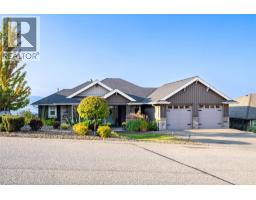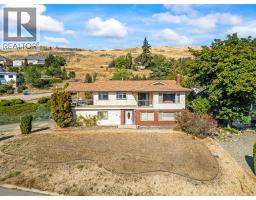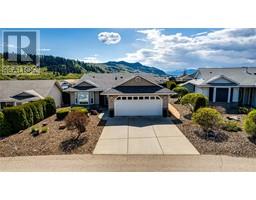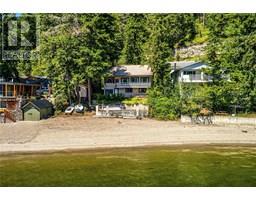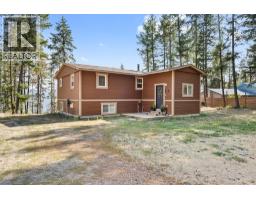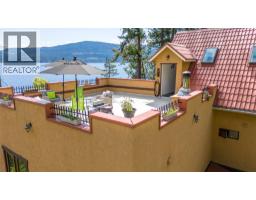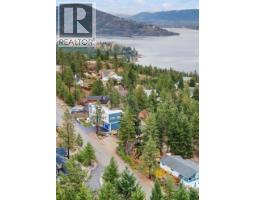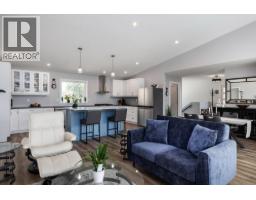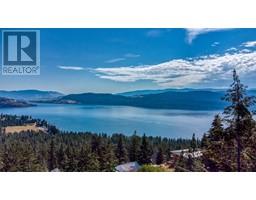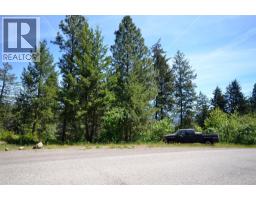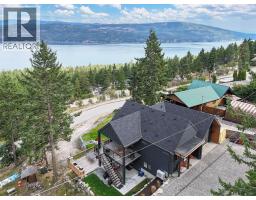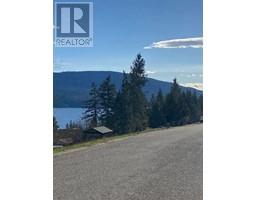3609 30 Avenue Unit# 208 City of Vernon, Vernon, British Columbia, CA
Address: 3609 30 Avenue Unit# 208, Vernon, British Columbia
Summary Report Property
- MKT ID10367211
- Building TypeApartment
- Property TypeSingle Family
- StatusBuy
- Added1 weeks ago
- Bedrooms2
- Bathrooms2
- Area858 sq. ft.
- DirectionNo Data
- Added On02 Nov 2025
Property Overview
Comfort, convenience, and charm—your 55+ downtown lifestyle starts here! This immaculate 2-bedroom, 2-bathroom home is a true gem that exudes pride of ownership. Thoughtfully maintained and move-in ready, it offers both comfort and convenience in every detail. Enjoy the ease of in-unit laundry with a spacious laundry room that includes plenty of extra storage. Step out onto your private, covered deck on the second floor—ideal for relaxing or entertaining year-round. Recent updates include durable vinyl flooring, modern kitchen fixtures, and comfort-height toilets for added ease and style. Located in a well-managed, 55+ strata with a peaceful atmosphere (sorry, no pets), this unit provides low-maintenance living in a fantastic location. Just steps from the Schubert Center and a short walk to downtown Vernon, you’ll love the perfect blend of quiet comfort and urban convenience. Whether you’re downsizing or searching for a smart investment, this beautifully kept home is ready to welcome you. (id:51532)
Tags
| Property Summary |
|---|
| Building |
|---|
| Level | Rooms | Dimensions |
|---|---|---|
| Main level | Laundry room | 6'3'' x 5'0'' |
| 3pc Bathroom | 6'3'' x 6'4'' | |
| Kitchen | 8'3'' x 7'10'' | |
| Dining room | 7'6'' x 12'4'' | |
| 4pc Ensuite bath | 5'0'' x 8'10'' | |
| Living room | 11'10'' x 15'9'' | |
| Bedroom | 9'8'' x 12'9'' | |
| Primary Bedroom | 10'6'' x 13'3'' |
| Features | |||||
|---|---|---|---|---|---|
| Balcony | Stall | Refrigerator | |||
| Dryer | Range - Electric | Washer | |||
| Wall unit | |||||











































