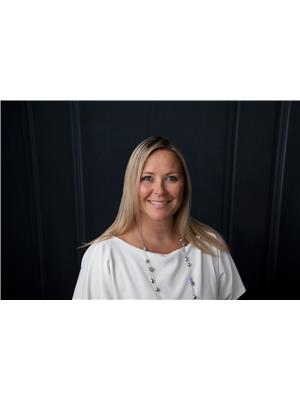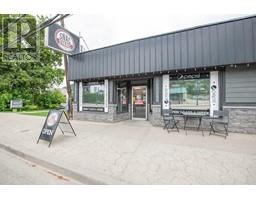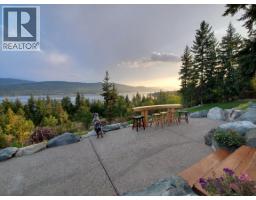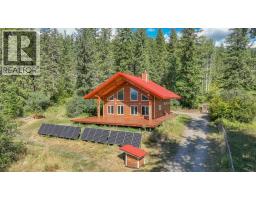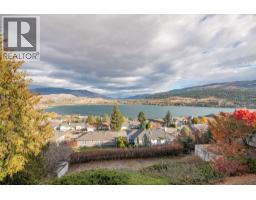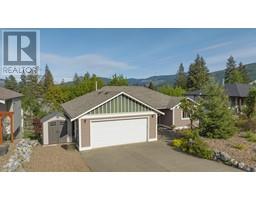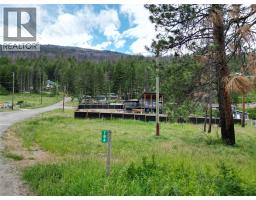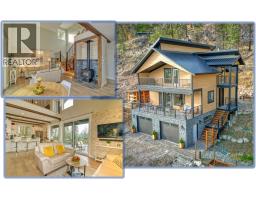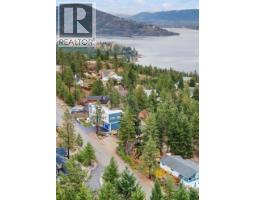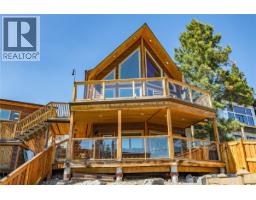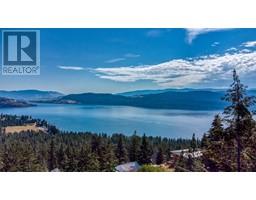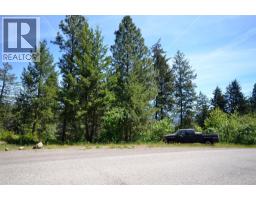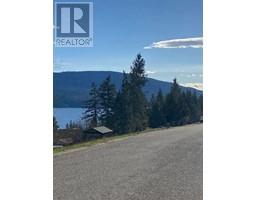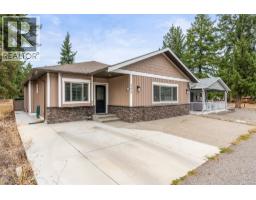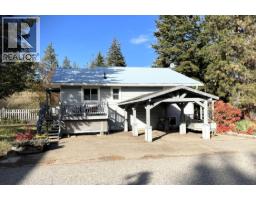8163 Old Kamloops Road Swan Lake West, Vernon, British Columbia, CA
Address: 8163 Old Kamloops Road, Vernon, British Columbia
Summary Report Property
- MKT ID10359364
- Building TypeHouse
- Property TypeSingle Family
- StatusBuy
- Added15 weeks ago
- Bedrooms5
- Bathrooms5
- Area5240 sq. ft.
- DirectionNo Data
- Added On24 Aug 2025
Property Overview
LAKEFRONT LUXURY ON SWAN LAKE — Experience an extraordinary blend of elegance, comfort, and natural beauty on 11.87 acres of pristine waterfront, just 5 minutes from Vernon with effortless Hwy 97 access. This 5000+ sq. ft., 5-bedroom, 4.5-bath estate was built and recently upgraded for refined living. State-of-the-art systems include a new heat pump & air handler, electric furnace, dual hot water tanks, sump pump with updated electrical, recirculating pump, humidifier, 200 AMP service, and 100 AMP in the boat house, plenty of power here for future development. Lush, irrigated grounds with new drip lines create a picturesque setting for your private oasis. Entertain beneath a vaulted cedar roof, relax under a newly built pergola, or unwind in the Hydro Pool hot tub and take in the country views. Elegant interiors feature soaring coffered ceilings, custom millwork, and a dramatic vaulted wood-beamed family room. The gourmet kitchen boasts new appliances a large island offering plenty of prep space. The bright windows allow the natural light to flood the area while French doors lead you out to the manicured outdoor spaces. The second floor boasts 3 bedrooms, one with an ensuite and the other share a jack and Jill bathroom. With suite potential in the massive lower level and zoning for a carriage house, this property offers unmatched versatility. Live where luxury meets the lake—every day feels like a retreat. (id:51532)
Tags
| Property Summary |
|---|
| Building |
|---|
| Level | Rooms | Dimensions |
|---|---|---|
| Second level | 5pc Bathroom | 11'5'' x 5'8'' |
| Bedroom | 10'11'' x 15'7'' | |
| Bedroom | 14'3'' x 13'1'' | |
| 3pc Ensuite bath | 10'0'' x 5'0'' | |
| Bedroom | 13'10'' x 12'9'' | |
| Basement | Utility room | 10'5'' x 4'9'' |
| Utility room | 21'2'' x 5'7'' | |
| Storage | 10'3'' x 4'9'' | |
| Office | 14'4'' x 7'6'' | |
| Games room | 17'0'' x 14'9'' | |
| Recreation room | 43'8'' x 30'9'' | |
| Family room | 14'10'' x 17'1'' | |
| 3pc Bathroom | 10'5'' x 5'5'' | |
| Bedroom | 17'5'' x 11'11'' | |
| Main level | Dining room | 12'8'' x 15'2'' |
| Media | 11'9'' x 15'2'' | |
| 2pc Bathroom | 6'2'' x 5'0'' | |
| Laundry room | 10'6'' x 7'9'' | |
| Living room | 17'9'' x 15'4'' | |
| Dining nook | 13'0'' x 10'5'' | |
| Kitchen | 17'11'' x 16'4'' | |
| 5pc Ensuite bath | 14'4'' x 9'10'' | |
| Other | 10'4'' x 6'7'' | |
| Primary Bedroom | 21'2'' x 15'8'' | |
| Library | 18'0'' x 17'7'' | |
| Foyer | 16'4'' x 11'3'' |
| Features | |||||
|---|---|---|---|---|---|
| Level lot | Private setting | Irregular lot size | |||
| Central island | Attached Garage(3) | Refrigerator | |||
| Dishwasher | Dryer | Range - Electric | |||
| Microwave | Washer | Oven - Built-In | |||
| Heat Pump | |||||












































































