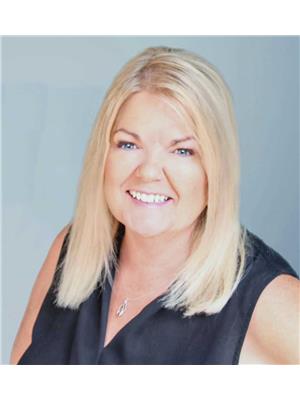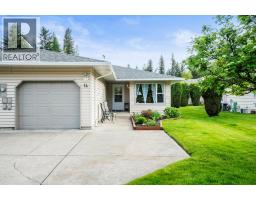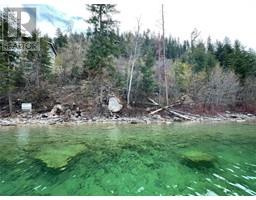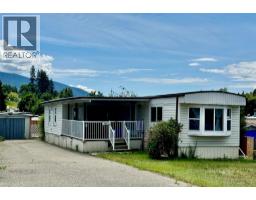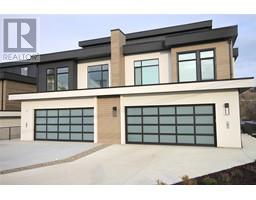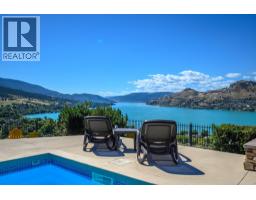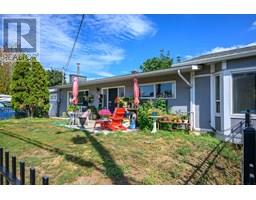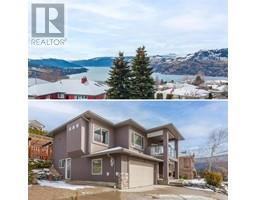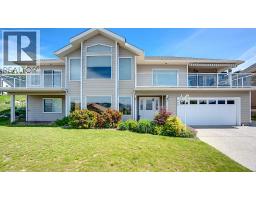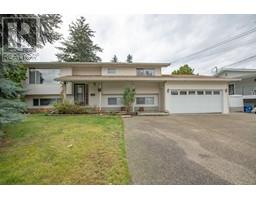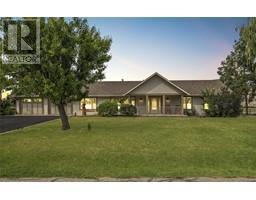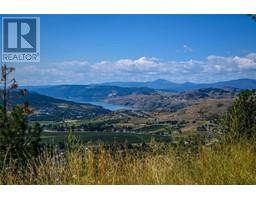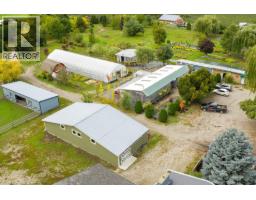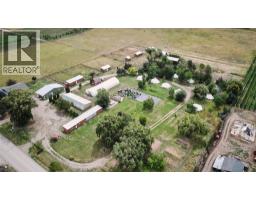6655 Cosens Bay Road Mun of Coldstream, Coldstream, British Columbia, CA
Address: 6655 Cosens Bay Road, Coldstream, British Columbia
Summary Report Property
- MKT ID10354079
- Building TypeHouse
- Property TypeSingle Family
- StatusBuy
- Added4 weeks ago
- Bedrooms7
- Bathrooms5
- Area5613 sq. ft.
- DirectionNo Data
- Added On22 Jul 2025
Property Overview
Expansive Multi-Generational Home on 5.3 Acres – With Garage & Shop Space to Spare! Looking for space, privacy, and flexibility for your entire family—plus room for all your vehicles and toys? This extraordinary 5.3-acre property offers a rare opportunity to live and play in one of the Okanagan’s most desirable areas. This thoughtfully designed home features three separate living areas, making it ideal for multi-generational living and guest accommodations. With 7 bedrooms + an office and 4.5 bathrooms in total, there’s room for everyone to spread out in comfort. Main Residence Highlights: Spacious kitchen with stunning Brazilian granite countertops and seamless access to the deck. Family room, dining room, living room, office, laundry room. 4 bedrooms and 2.5 bathrooms, offering functional and flexible living. Additional Living Spaces: 1-bed, 1-bath basement suite with a private entrance—perfect for in-laws or guests. 2-bed, 1-bath loft suite above the garage with separate entrance—ideal for extended family. Unmatched Garage & Shop Space. Bring your cars, RVs, boats, and tools—this property includes an oversized garage/shop setup with room for multiple vehicles and all your projects. Outdoor Features: Fully fenced paddocks for horses, a barn, and a chicken coop. Enjoy country-style living just minutes from town. Just a short stroll to Kal Provincial Park, where you’ll enjoy hiking and biking trails that lead to the sandy shores of Cosens Bay. (id:51532)
Tags
| Property Summary |
|---|
| Building |
|---|
| Level | Rooms | Dimensions |
|---|---|---|
| Second level | 3pc Bathroom | 8'5'' x 5' |
| Bedroom | 12' x 10'10'' | |
| Bedroom | 13'8'' x 12' | |
| Kitchen | 19'8'' x 13'1'' | |
| Other | 19'9'' x 12'8'' | |
| 4pc Bathroom | 11' x 8' | |
| Bedroom | 12'7'' x 11'4'' | |
| Bedroom | 15'4'' x 11'9'' | |
| Bedroom | 14'11'' x 12'4'' | |
| 5pc Ensuite bath | 15'6'' x 10'6'' | |
| Primary Bedroom | 20' x 13'2'' | |
| Basement | Storage | 22' x 11' |
| Main level | Foyer | 12' x 10' |
| Office | 15'7'' x 11'4'' | |
| Laundry room | 6' x 5'6'' | |
| 2pc Bathroom | 6' x 5'6'' | |
| Family room | 16'9'' x 13'7'' | |
| Living room | 15'10'' x 13'3'' | |
| Dining room | 13'3'' x 11'7'' | |
| Other | 11'9'' x 8'6'' | |
| Kitchen | 11'5'' x 12' | |
| Additional Accommodation | Full bathroom | 7'1'' x 5'4'' |
| Bedroom | 14'11'' x 13'2'' | |
| Living room | 16'10'' x 13'1'' | |
| Kitchen | 13'11'' x 10'7'' |
| Features | |||||
|---|---|---|---|---|---|
| Attached Garage(8) | Central air conditioning | ||||































































































