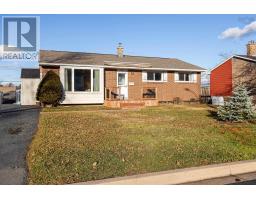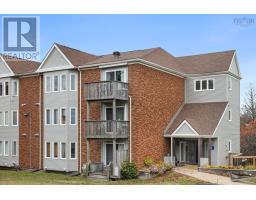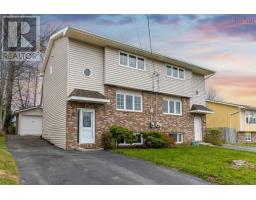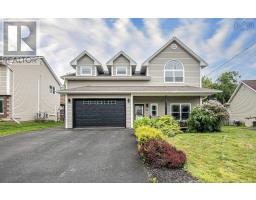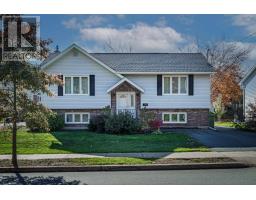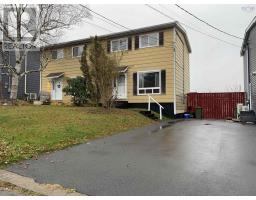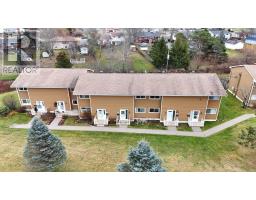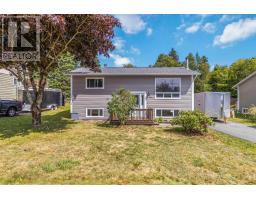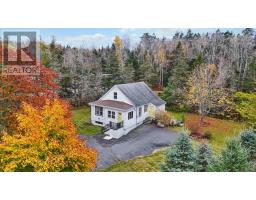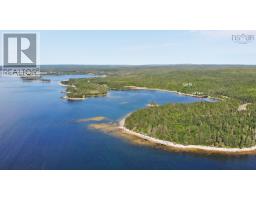18 Bissett Road, Cole Harbour, Nova Scotia, CA
Address: 18 Bissett Road, Cole Harbour, Nova Scotia
Summary Report Property
- MKT ID202520908
- Building TypeHouse
- Property TypeSingle Family
- StatusBuy
- Added19 weeks ago
- Bedrooms4
- Bathrooms2
- Area2016 sq. ft.
- DirectionNo Data
- Added On25 Aug 2025
Property Overview
This extensively renovated 4 bedroom (3+1), 2 bathroom bungalow sits on an 11,000 sq. ft lot and is zoned R-2. The main level features a large living room, an eat in kitchen for your dining or entertainment needs, a full bathroom with double sink, and 3 bedrooms. The lower level features a large bedroom, a den/office, a spacious rec room, a good sized laundry & storage room, and a full bathroom that has a Jacuzzi. With 2 driveways and a single attached garage there is lots of space for vehicles and you could use the garage for a vehicle, storage, or your work shop needs. There is a large back yard for your family, entertainment and/or your gardening needs, and the swing set is included in the sale. Fridge, stove, dishwasher, washer, and dryer are also included in the sale. Lots of space inside and out and lots of potential with the house and property. With all of the renovations the work has been done for you, you just have to pack your bags and move in! (id:51532)
Tags
| Property Summary |
|---|
| Building |
|---|
| Level | Rooms | Dimensions |
|---|---|---|
| Basement | Bath (# pieces 1-6) | 10.8x10.5 |
| Bedroom | 13.1x10.9/34 | |
| Den | 10.10x8.10/34 | |
| Recreational, Games room | 22x10.11+Jog | |
| Laundry room | 9.4x11.4-J/34 | |
| Utility room | 11.1x7.11/32 | |
| Main level | Living room | 22.3x11.5-J/32 |
| Kitchen | 18.6x8.1/30 | |
| Primary Bedroom | 9.8x11.5/36 | |
| Bedroom | 11.5x9.4/36 | |
| Bedroom | 9.6x7.11/36 | |
| Bath (# pieces 1-6) | 7.11x6.5-J/36 |
| Features | |||||
|---|---|---|---|---|---|
| Garage | Attached Garage | Paved Yard | |||
| Stove | Dishwasher | Dryer | |||
| Washer | Refrigerator | ||||



















































