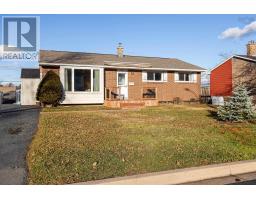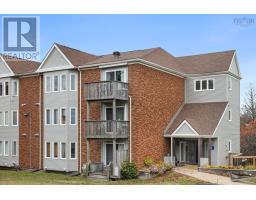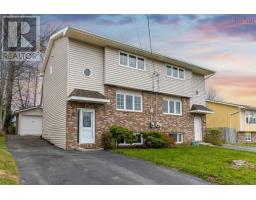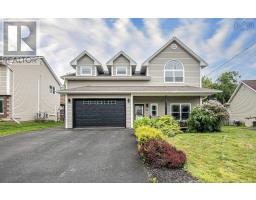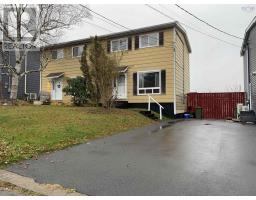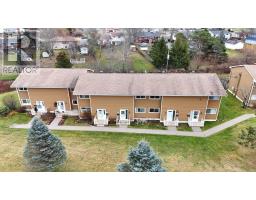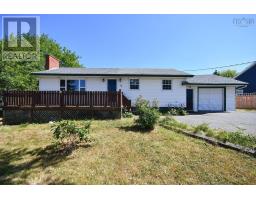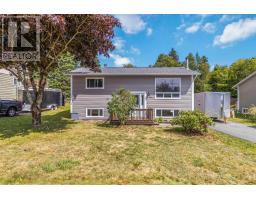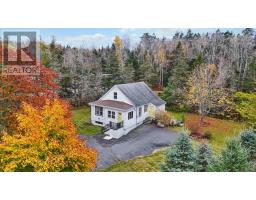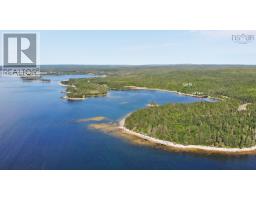310 John Stewart Drive, Cole Harbour, Nova Scotia, CA
Address: 310 John Stewart Drive, Cole Harbour, Nova Scotia
Summary Report Property
- MKT ID202526716
- Building TypeHouse
- Property TypeSingle Family
- StatusBuy
- Added12 weeks ago
- Bedrooms3
- Bathrooms2
- Area1971 sq. ft.
- DirectionNo Data
- Added On03 Nov 2025
Property Overview
Welcome to 310 John Stewart Drive A Beautifully Updated Split-Entry in the Heart of Cole Harbour!Step inside and be greeted by bright, flooring throughout, and modern bathrooms that blend comfort and style. The spacious eat-in kitchen is perfect for family gatherings, while the main level also features a sun-filled living room, a large primary bedroom, a second bedroom, and a stylish main bath and laundry. The fully finished lower level offers incredible flexibility with an in-law suite, featuring a generous rec room, updated full bathroom, laundry area, kitchen, and an additional bedroom ideal for extended family or guests. Situated on a large corner lot, this home invites you to enjoy the outdoors with a deck and new detached garage, perfect for extra storage or parking. Thoughtfully maintained, the home includes updated windows, doors, and roof (10 years ago), a fully ducted heat pump for year-round comfort, a new fiberglass oil tank, and solar panel (2021) for added peace of mind. (id:51532)
Tags
| Property Summary |
|---|
| Building |
|---|
| Level | Rooms | Dimensions |
|---|---|---|
| Lower level | Recreational, Games room | 15.5 x 14.9 |
| Kitchen | 7.10 x 10.4 | |
| Laundry / Bath | 5.11 x 7.3 | |
| Bath (# pieces 1-6) | 6.3 x 8.11 | |
| Bedroom | 10.3 x 15.2 | |
| Storage | 2.11 x 3.4 | |
| Utility room | 5.11 x 7.2 | |
| Main level | Living room | 12.8 x 15.6 |
| Kitchen | 12.7 x 10.3 | |
| Dining room | 10.11 x 9.11 | |
| Laundry / Bath | 10.11 x 4.11 | |
| Primary Bedroom | 10.11 x 13.2 | |
| Bedroom | 9. x 13.3 |
| Features | |||||
|---|---|---|---|---|---|
| Garage | Detached Garage | Parking Space(s) | |||
| Paved Yard | Stove | Dishwasher | |||
| Dryer | Washer | Refrigerator | |||
| Heat Pump | |||||













































