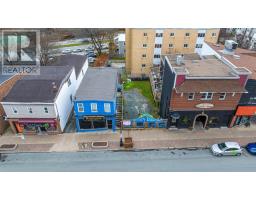4 Briarlynn Crescent, Cole Harbour, Nova Scotia, CA
Address: 4 Briarlynn Crescent, Cole Harbour, Nova Scotia
6 Beds2 Baths2111 sqftStatus: Buy Views : 564
Price
$550,000
Summary Report Property
- MKT ID202506113
- Building TypeHouse
- Property TypeSingle Family
- StatusBuy
- Added5 days ago
- Bedrooms6
- Bathrooms2
- Area2111 sq. ft.
- DirectionNo Data
- Added On31 Mar 2025
Property Overview
Wow! Very well located on a quiet crescent in Colby, an area of fine schools, recreational and shopping facilities and minutes to ocean beaches, hospital and college. RARE FIND: With 6 bedrooms (3 per level) and two baths plus a walkout at the front of the lower level, this large split entry would be comfortable for an extended family. Freshly painted throughout, there have also been upgrades to the kitchen, main bath, flooring, some windows and the roof was redone only 7 years ago. The heating was converted to electric and the panel updated to 200 amps. The deck is brand new with steps to the expansive backyard on this 7000 sq ft lot. Enjoy all the space in this gorgeous, versatile home and live well in Colby Village. (id:51532)
Tags
Single Family House 6 bedrooms
2 bathrooms
4 Briarlynn Crescent
Nova Scotia
for sale $550,000
houses for sale in Cole Harbour
houses for sale in Nova Scotia
houses for sale in canada
| Property Summary |
|---|
Property Type
Single Family
Building Type
House
Storeys
1
Square Footage
2111 sqft
Community Name
Cole Harbour
Title
Freehold
Land Size
0.1607 ac
Built in
1977
| Building |
|---|
Bedrooms
Above Grade
3
Below Grade
3
Bathrooms
Total
6
Interior Features
Appliances Included
Refrigerator
Flooring
Carpeted, Ceramic Tile, Laminate, Vinyl
Basement Features
Walk out
Basement Type
Full (Finished)
Building Features
Features
Level
Foundation Type
Poured Concrete
Style
Detached
Square Footage
2111 sqft
Total Finished Area
2111 sqft
Structures
Shed
Utilities
Utility Sewer
Municipal sewage system
Water
Municipal water
Exterior Features
Exterior Finish
Aluminum siding, Concrete Siding
Neighbourhood Features
Community Features
Recreational Facilities, School Bus
Amenities Nearby
Park, Playground, Public Transit, Shopping, Place of Worship, Beach
| Level | Rooms | Dimensions |
|---|---|---|
| Lower level | Bedroom | 11..5 x 10..9 /32 |
| Bedroom | 11..6 x 9..7 /35 | |
| Bedroom | 11..10 x 11..4 /31 | |
| Recreational, Games room | 17..9 x 11..4 /31 | |
| Bath (# pieces 1-6) | 8. x 3..4 /35 | |
| Mud room | 9..1 x 8. /31 | |
| Main level | Kitchen | 10..11 x 10..11 /36 |
| Dining room | Measurements not available | |
| Living room | 14. x 13..11 /56 | |
| Bath (# pieces 1-6) | 10..7 x 5..1 /36 | |
| Primary Bedroom | 12..1 x 10..1 /36 | |
| Bedroom | 12. x 9..2 /36 | |
| Bedroom | 10..11 x 8..2 /36 |
| Features | |||||
|---|---|---|---|---|---|
| Level | Refrigerator | Walk out | |||








































