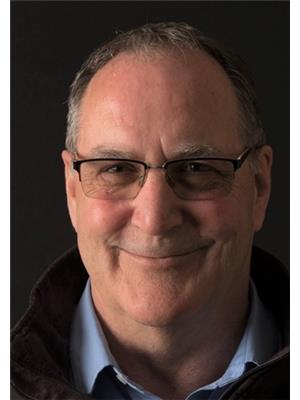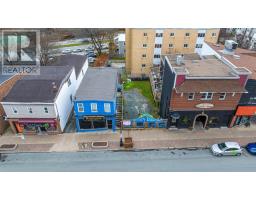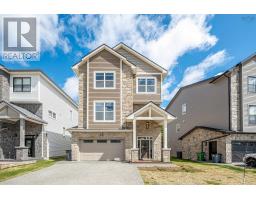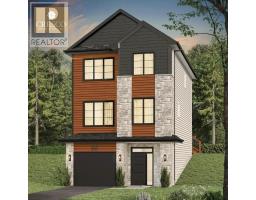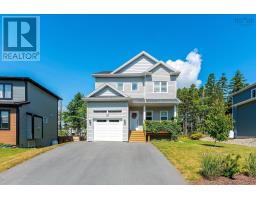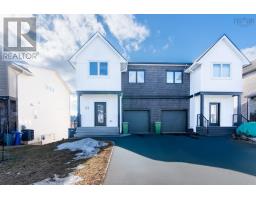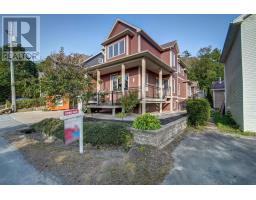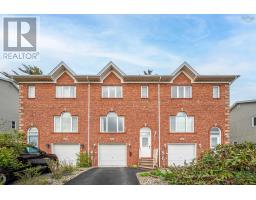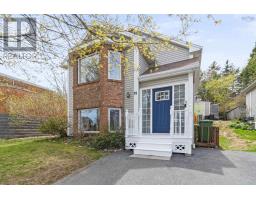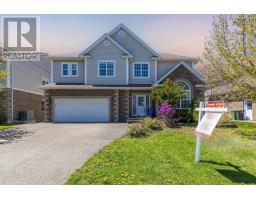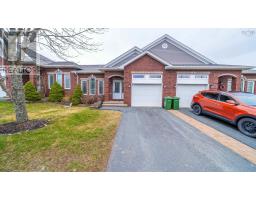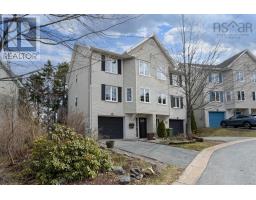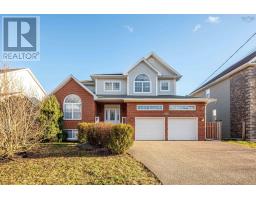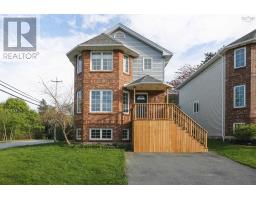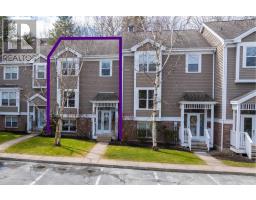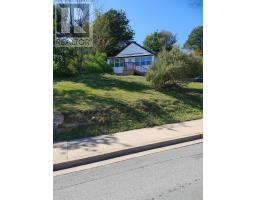22 Borden Street, Bedford, Nova Scotia, CA
Address: 22 Borden Street, Bedford, Nova Scotia
Summary Report Property
- MKT ID202501963
- Building TypeHouse
- Property TypeSingle Family
- StatusBuy
- Added16 weeks ago
- Bedrooms3
- Bathrooms2
- Area1743 sq. ft.
- DirectionNo Data
- Added On05 Feb 2025
Property Overview
Olde Bedford Charmer! Located on one of those quiet, tree lined streets above Bedford Basin this renovated bungalow will give you comfort the moment you walk in the door. The modern kitchen is open and bright and lets everyone feel included when guests or family gather. This level features beautiful hardwood, a wood burning fireplace, the main bath, two bedrooms and three outside decks! With a few finishing touches the basement can provide a third bedroom, spacious rec room, and a large office/crafts/ workout room with the laundry and utility off of that. With a 1/2 bath and storage, all the bases are covered. That is over 1700 square feet of living space for your family to enjoy in this area providing parks, trails, marina, great schools and all the lifestyle elements you may desire. The upper/back part of the lot (which is 10,780 sq ft) affords gorgeous salt water views of the Basin and allows for investment opportunities as well! You could build your dream home or even 3 townhouses on the upper lot fronting on Emmerson and all levels would have these wonderful views. The zoning allows for 3 more units on the lot and there is room to add on to the bungalow too. You could add an attached garage with a new primary bedroom suite above it! So many options - this property can grow along with your goals! (id:51532)
Tags
| Property Summary |
|---|
| Building |
|---|
| Level | Rooms | Dimensions |
|---|---|---|
| Basement | Recreational, Games room | 22..1 x 12..9 /27 |
| Bath (# pieces 1-6) | 6. x 3..6 | |
| Laundry room | 7..9 x 6. / na | |
| Utility room | 7..6 x 6..6/na | |
| Den | 12. x 10. /na | |
| Storage | 9..3 x 6..3/na | |
| Other | 11..10 x 10..9 /na | |
| Main level | Kitchen | 14. x 8..10 /37 |
| Dining room | 12..6 x 8..6 /na | |
| Living room | 17. x 11..10 /na | |
| Bath (# pieces 1-6) | 7..1 x 5..9 /56 | |
| Bedroom | 10..10 x 10..10 /56 | |
| Bedroom | 10..1 x 9..9 /56 |
| Features | |||||
|---|---|---|---|---|---|
| Sloping | Level | Sump Pump | |||
| Gravel | Parking Space(s) | Stove | |||
| Dishwasher | Dryer | Washer | |||
| Microwave Range Hood Combo | Refrigerator | ||||
































