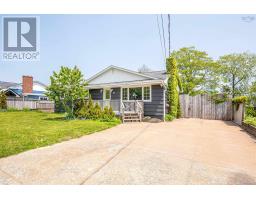64 Amethyst Crescent, Cole Harbour, Nova Scotia, CA
Address: 64 Amethyst Crescent, Cole Harbour, Nova Scotia
Summary Report Property
- MKT ID202507583
- Building TypeHouse
- Property TypeSingle Family
- StatusBuy
- Added1 weeks ago
- Bedrooms5
- Bathrooms4
- Area2572 sq. ft.
- DirectionNo Data
- Added On13 Apr 2025
Property Overview
Welcome to 64 Amethyst Crescent ? a bright and spacious 5 bedroom, 4 bathroom home designed for modern living and easy entertaining. The open-concept kitchen flows effortlessly into the main living area, perfect for family time or hosting friends. A dedicated main floor office makes working from home a breeze, while the large driveway offers tons of parking space. Step outside to your own private backyard oasis featuring a heated inground pool ? ideal for relaxing or summer hangouts. Upstairs, the primary suite offers a peaceful retreat with a luxurious ensuite and soaker tub. The finished basement includes a huge rec room, an additional bedroom, and a full bathroom ? perfect for guests, in-laws, or creating the ultimate chill zone. This home blends comfort, function, and a bit of wow-factor in a sought-after neighborhood. (id:51532)
Tags
| Property Summary |
|---|
| Building |
|---|
| Level | Rooms | Dimensions |
|---|---|---|
| Second level | Primary Bedroom | 16.6x12 |
| Ensuite (# pieces 2-6) | 11x9.8 | |
| Other | WIC 5.10x4.4 | |
| Bath (# pieces 1-6) | 5x8 | |
| Bedroom | 11.6x9.8 | |
| Bedroom | 11.6x10.4 | |
| Bedroom | 12.11x10.4-jog | |
| Lower level | Laundry / Bath | 12x8.6 3 piece |
| Bedroom | 13x12 | |
| Recreational, Games room | 26x20 | |
| Utility room | 12x4.4 unfinished | |
| Main level | Foyer | 8x3.9+jog |
| Den | 13x10.4 | |
| Dining room | 13x12 | |
| Kitchen | 13x11.9 | |
| Dining nook | 8x8.6+bay | |
| Living room | 3x12.3 | |
| Bath (# pieces 1-6) | 5x5.6 | |
| Other | Verandah |

























































