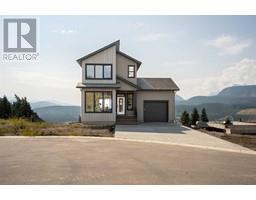8613 24 Avenue, Coleman, Alberta, CA
Address: 8613 24 Avenue, Coleman, Alberta
Summary Report Property
- MKT IDA2141593
- Building TypeDuplex
- Property TypeSingle Family
- StatusBuy
- Added12 weeks ago
- Bedrooms3
- Bathrooms3
- Area1247 sq. ft.
- DirectionNo Data
- Added On26 Aug 2024
Property Overview
Discover modern living at its finest with this brand new half duplex home built by Stranville Living Master Builder, located in the stunning new community of Aurora in Kananaskis Wilds. This exquisite home features an attached garage, offering both convenience and style. With 3 bedrooms and 2.5 baths, this home is perfect for families or those who appreciate spacious living.The main floor boasts an open floor plan, seamlessly blending the kitchen, dining, and living areas. The kitchen is a chef's dream, equipped with state-of-the-art modern appliances and adorned with elegant quartz countertops.Upstairs, you'll find three well-appointed bedrooms. The primary bedroom is a true retreat, offering incredible views of the surrounding mountains. It includes its very own 3-piece ensuite and a walk-in closet, providing a luxurious and private space. Additionally, the laundry is conveniently located on the second level, making household chores a breeze.This half duplex home in Aurora is the perfect blend of modern design, functionality, and breathtaking natural beauty. (id:51532)
Tags
| Property Summary |
|---|
| Building |
|---|
| Land |
|---|
| Level | Rooms | Dimensions |
|---|---|---|
| Second level | Bedroom | 9.33 Ft x 12.00 Ft |
| Bedroom | 9.33 Ft x 12.00 Ft | |
| 4pc Bathroom | Measurements not available | |
| Primary Bedroom | 12.08 Ft x 9.58 Ft | |
| 3pc Bathroom | Measurements not available | |
| Main level | Living room | 10.67 Ft x 14.00 Ft |
| Dining room | 8.33 Ft x 10.00 Ft | |
| Other | 8.33 Ft x 10.17 Ft | |
| 2pc Bathroom | .00 Ft x .00 Ft |
| Features | |||||
|---|---|---|---|---|---|
| Attached Garage(1) | Refrigerator | Dishwasher | |||
| Stove | None | ||||
























































