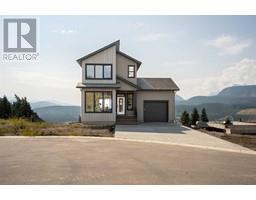1128 29A Street S Lakeview, Lethbridge, Alberta, CA
Address: 1128 29A Street S, Lethbridge, Alberta
Summary Report Property
- MKT IDA2147284
- Building TypeHouse
- Property TypeSingle Family
- StatusBuy
- Added19 weeks ago
- Bedrooms4
- Bathrooms2
- Area1167 sq. ft.
- DirectionNo Data
- Added On10 Jul 2024
Property Overview
Welcome to this beautifully maintained and move-in ready home located in the desirable area of south Lethbridge, just a short walk from the scenic Henderson Park. This charming residence offers a spacious main floor featuring a large living room with an oversized picture window and a unique media wall, creating an inviting space for relaxation and entertainment. The kitchen is equally impressive, boasting a gas stove and lovely picture windows over the sink, providing a bright and cheerful cooking environment. The adjoining dining room seamlessly connects to a mature, tree-lined deck space, perfect for enjoying outdoor meals in privacy and shade.At the back of the home, you will find a detached, heated single-car garage with convenient alley access, along with ample parking for at least three vehicles on the adjacent parking pad. The illegally suited basement is also generously sized, featuring a large living room, one bedroom, a bathroom, and a spacious kitchen, making it ideal for guests or potential rental income. Additionally, the home benefits from an updated high-efficiency furnace, ensuring comfort and energy savings year-round. This property is a fantastic opportunity for anyone seeking a well-maintained, versatile home in a prime location. (id:51532)
Tags
| Property Summary |
|---|
| Building |
|---|
| Land |
|---|
| Level | Rooms | Dimensions |
|---|---|---|
| Basement | Bedroom | 9.00 Ft x 11.00 Ft |
| Family room | 13.00 Ft x 24.00 Ft | |
| 3pc Bathroom | Measurements not available | |
| Main level | Living room | 19.33 Ft x 13.67 Ft |
| Other | 15.33 Ft x 18.42 Ft | |
| Primary Bedroom | 12.83 Ft x 11.67 Ft | |
| Bedroom | 11.08 Ft x 9.42 Ft | |
| Bedroom | 9.92 Ft x 9.67 Ft | |
| 4pc Bathroom | .00 Ft x .00 Ft |
| Features | |||||
|---|---|---|---|---|---|
| Wood windows | Detached Garage(1) | Refrigerator | |||
| Gas stove(s) | Dishwasher | Garage door opener | |||
| Washer & Dryer | Suite | Central air conditioning | |||




































































