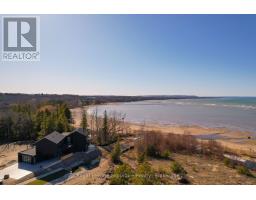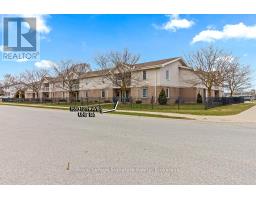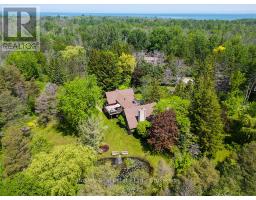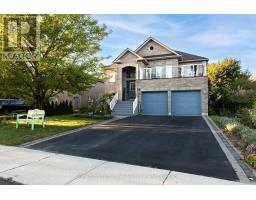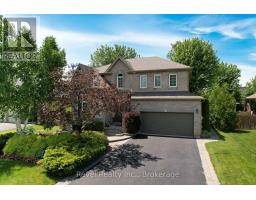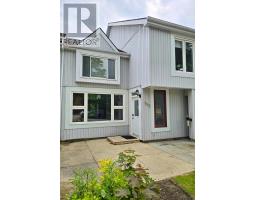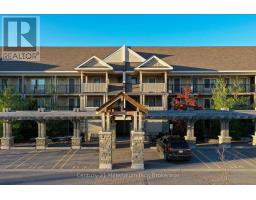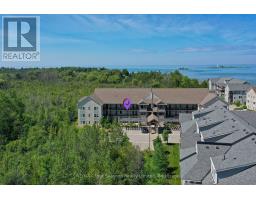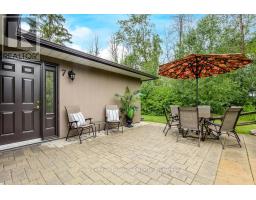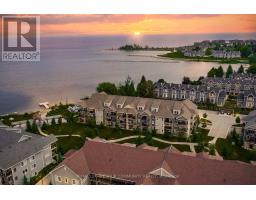124 ESCARPMENT CRESCENT, Collingwood, Ontario, CA
Address: 124 ESCARPMENT CRESCENT, Collingwood, Ontario
Summary Report Property
- MKT IDS12371779
- Building TypeRow / Townhouse
- Property TypeSingle Family
- StatusBuy
- Added6 days ago
- Bedrooms3
- Bathrooms2
- Area1000 sq. ft.
- DirectionNo Data
- Added On05 Oct 2025
Property Overview
Welcome to 124 Escarpment Crescent in the heart of Collingwood! This bright and spacious 3 bedroom, 1.5 bathroom townhouse offers the perfect blend of comfort and convenience. Backing onto a community trail, this home offers the privacy of no rear neighbours while providing effortless access to the Georgian Trail for walking and biking. The main floor features an open-concept living and dining area with plenty of natural light, a wood-burning fireplace thats perfect for cozying up after a long day on the slopes, a functional kitchen, and a walk-out to the oversized back patio ideal for entertaining or relaxing after a day of adventures. Upstairs you'll find three generous bedrooms, including two with charming bay windows, and a well-appointed 5-piece bathroom. This home is being sold turn-key, fully furnished and ready to enjoy. Perfect as a full-time residence, weekend getaway, or investment property. Parking is conveniently located right outside the front door, with ample visitor parking nearby. Located in the sought-after Cranberry community, just minutes to downtown Collingwood, Georgian Bay, and Blue Mountain, this property offers year-round lifestyle living at its best! (id:51532)
Tags
| Property Summary |
|---|
| Building |
|---|
| Land |
|---|
| Level | Rooms | Dimensions |
|---|---|---|
| Second level | Bedroom | 2.82 m x 2.92 m |
| Bedroom | 2.87 m x 3.66 m | |
| Primary Bedroom | 2.79 m x 3.73 m | |
| Main level | Bathroom | 1.88 m x 1.7 m |
| Dining room | 1.96 m x 3.58 m | |
| Kitchen | 3.71 m x 3.58 m | |
| Living room | 3.71 m x 3.58 m | |
| Utility room | 1.96 m x 2.36 m | |
| Bathroom | 2.77 m x 2.26 m |
| Features | |||||
|---|---|---|---|---|---|
| Flat site | In suite Laundry | No Garage | |||
| Water Heater | Dishwasher | Dryer | |||
| Furniture | Microwave | Stove | |||
| Washer | Refrigerator | Central air conditioning | |||
| Visitor Parking | Fireplace(s) | ||||






































