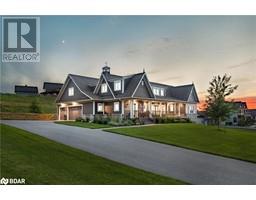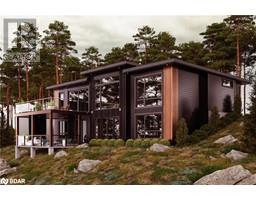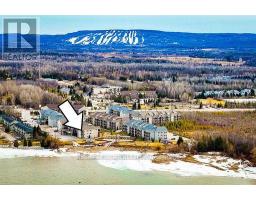131 RODNEY Street CW01-Collingwood, Collingwood, Ontario, CA
Address: 131 RODNEY Street, Collingwood, Ontario
Summary Report Property
- MKT ID40669308
- Building TypeHouse
- Property TypeSingle Family
- StatusBuy
- Added3 hours ago
- Bedrooms3
- Bathrooms2
- Area1470 sq. ft.
- DirectionNo Data
- Added On18 Dec 2024
Property Overview
Top 5 Reasons You Will Love This Home: 1) Prime location within walking distance to Georgian Bay and downtown Collingwood, offering the best of both nature and urban conveniences 2) Enjoy a spacious, meticulously maintained yard featuring a 12'x15' deck and a beautifully landscaped backyard oasis 3) Modern, carpet-free interior with elegant walnut stairs and contemporary finishes throughout 4) Renovated from top-to-bottom, including luxurious quartz countertops in the bathroom, open-concept living spaces, and sophisticated wainscoting, adding a touch of luxury to every corner 5) Newly installed front deck with a privacy wall provides a charming and private outdoor space to unwind and enjoy the surroundings. Visit our website for more detailed information. (id:51532)
Tags
| Property Summary |
|---|
| Building |
|---|
| Land |
|---|
| Level | Rooms | Dimensions |
|---|---|---|
| Second level | 4pc Bathroom | Measurements not available |
| Bedroom | 9'3'' x 9'2'' | |
| Bedroom | 11'0'' x 9'10'' | |
| Bedroom | 14'9'' x 9'8'' | |
| Main level | Laundry room | 6'7'' x 4'10'' |
| 2pc Bathroom | Measurements not available | |
| Living room | 19'8'' x 19'0'' | |
| Dining room | 15'9'' x 8'3'' | |
| Kitchen | 15'6'' x 10'4'' |
| Features | |||||
|---|---|---|---|---|---|
| Paved driveway | Dishwasher | Dryer | |||
| Refrigerator | Stove | Washer | |||
| Central air conditioning | |||||










































