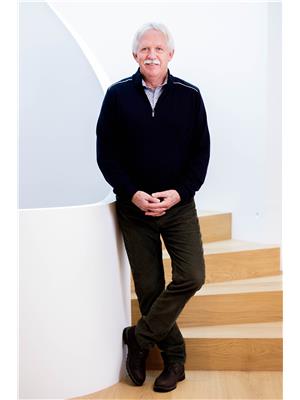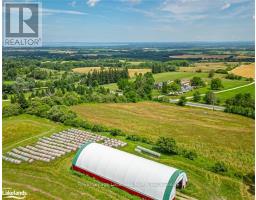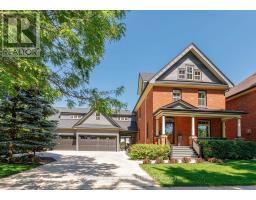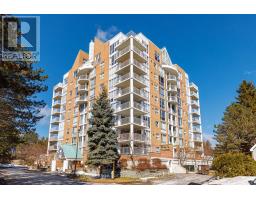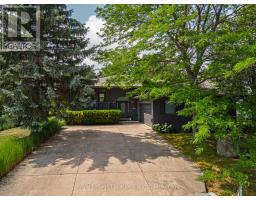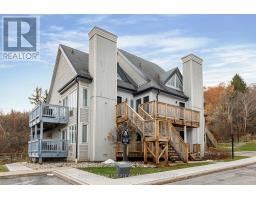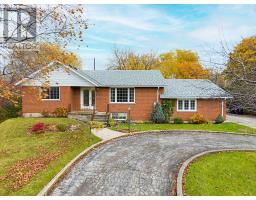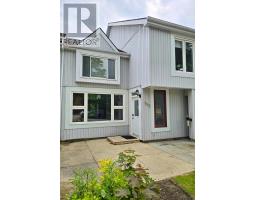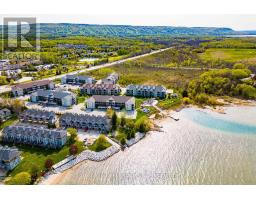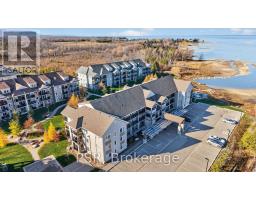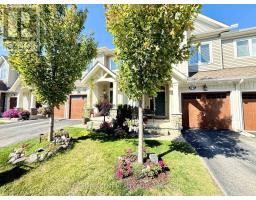136 CONSERVATION WAY, Collingwood, Ontario, CA
Address: 136 CONSERVATION WAY, Collingwood, Ontario
Summary Report Property
- MKT IDS12545678
- Building TypeRow / Townhouse
- Property TypeSingle Family
- StatusBuy
- Added8 weeks ago
- Bedrooms2
- Bathrooms3
- Area1400 sq. ft.
- DirectionNo Data
- Added On14 Nov 2025
Property Overview
Now Reduced for a Quick Sale - Offering Exceptional Value in One of Collingwood's Premier Lifestyle Communities. Welcome to 136 Conservation Way, an elegantly upgraded end-unit bungaloft set within a quiet, beautifully maintained community that embodies comfort, connection and the best of four-season living in Collingwood. This thoughtfully finished home features engineered wide-plank flooring, a modern kitchen with stainless steel appliances, granite countertops and a functional island ideal for casual gatherings. The inviting living room-with its cozy gas fireplace-opens to a private patio complete with an electronic awning, creating a peaceful space to unwind and enjoy warm summer days. The main floor includes a serene primary suite with a 3-piece ensuite, convenient 2-piece bath and main-floor laundry. Upstairs, a versatile loft offers the perfect family room or office, along with an additional guest bedroom and 4-piece bath. The unfinished lower level with oversized windows is ready to be transformed to suit your lifestyle. Residents of this sought-after community enjoy outstanding amenities, including a recreation centre with an outdoor pool, sauna and a lively games room. Outside your door, Collingwood's renowned trail systems, ski hills, golf courses and waterfront are all within easy reach-offering a truly unmatched recreational lifestyle. Whether for full-time living or a weekend escape, this beautifully appointed bungaloft presents a rare chance to secure exceptional value in a desirable, amenity-rich neighbourhood. An elegant home, a thriving community and the Collingwood lifestyle you've been waiting for. (id:51532)
Tags
| Property Summary |
|---|
| Building |
|---|
| Land |
|---|
| Level | Rooms | Dimensions |
|---|---|---|
| Second level | Bedroom 2 | 3.52 m x 5.16 m |
| Loft | 3.6 m x 4.27 m | |
| Main level | Dining room | 3.64 m x 2.79 m |
| Kitchen | 4.29 m x 4.1 m | |
| Living room | 4.27 m x 3.77 m | |
| Primary Bedroom | 3.5 m x 5.71 m |
| Features | |||||
|---|---|---|---|---|---|
| Sump Pump | Attached Garage | Garage | |||
| Central Vacuum | Dishwasher | Dryer | |||
| Microwave | Stove | Washer | |||
| Window Coverings | Refrigerator | Central air conditioning | |||
| Recreation Centre | Exercise Centre | Party Room | |||
| Sauna | Visitor Parking | Fireplace(s) | |||







































