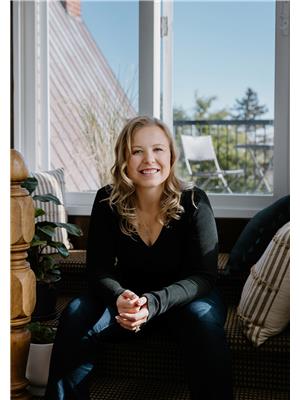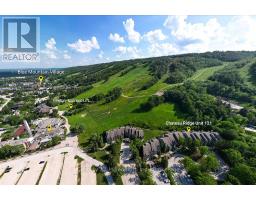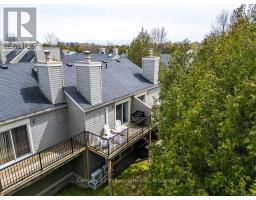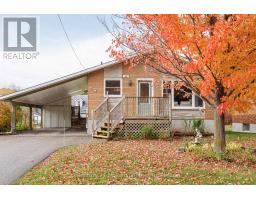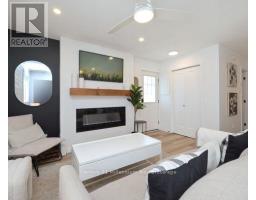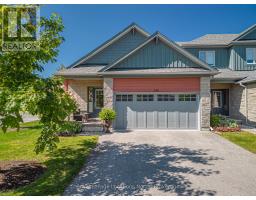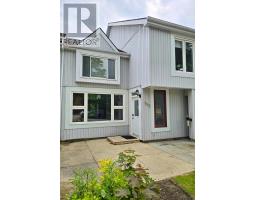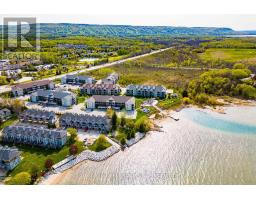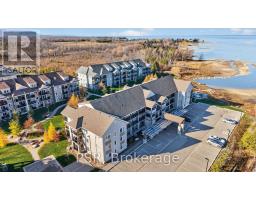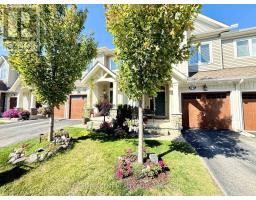795835 GREY 19 ROAD, Collingwood, Ontario, CA
Address: 795835 GREY 19 ROAD, Collingwood, Ontario
Summary Report Property
- MKT IDS12529878
- Building TypeHouse
- Property TypeSingle Family
- StatusBuy
- Added12 weeks ago
- Bedrooms4
- Bathrooms2
- Area1500 sq. ft.
- DirectionNo Data
- Added On10 Nov 2025
Property Overview
Nestled within a picturesque parcel of land on just over an acre with the Silver Creek gently meandering through the property, this magnificent brick bungalow offers a true retreat-like setting with stunning views of the Niagara Escarpment out your front living room window. Surrounded by mature trees, with a large deck, beautiful garden space, and an expansive, private yard - rarely does such an oasis become available so close to in-town amenities located just minutes away. The main floor of this home boasts two large bedrooms, each with an abutting bathroom and one offering a walkout to your private yard, plus a spacious living room with stunning views towards the west. Plenty of cabinetry in your functional kitchen with dining room and additional walkout to the outdoor space. Enjoy main floor laundry and inside access to the oversized attached garage leading to a mudroom and office space. The lower level offers a cozy vibe with a wood burning fireplace, rec room with pool table and two additional bedrooms. Located minutes to ski hills, golf, hiking trails and beaches, or stay home and gather by the firepit as you enjoy witnessing the salmon migration right in your own backyard. The curb appeal of this home and the proximity to shops, restaurants and amenities offer the perfect setting for first time home buyers, retirees, growing families, or as a weekend retreat alike. Don't miss your opportunity to own a slice of paradise in Southern Georgian Bay. (id:51532)
Tags
| Property Summary |
|---|
| Building |
|---|
| Land |
|---|
| Level | Rooms | Dimensions |
|---|---|---|
| Lower level | Recreational, Games room | 10.35 m x 4.87 m |
| Bedroom | 2.79 m x 3.45 m | |
| Bedroom | 3.54 m x 3.43 m | |
| Main level | Foyer | 3.16 m x 2.17 m |
| Office | 2.88 m x 2.05 m | |
| Living room | 4.24 m x 4.97 m | |
| Primary Bedroom | 3.31 m x 3.63 m | |
| Bedroom | 3.91 m x 3.3 m | |
| Bathroom | 2.12 m x 1.48 m | |
| Bathroom | 2.93 m x 1.92 m | |
| Kitchen | 4.17 m x 2.93 m | |
| Dining room | 4.17 m x 2.28 m | |
| Laundry room | 2.18 m x 1.52 m | |
| Mud room | 4.02 m x 3.23 m |
| Features | |||||
|---|---|---|---|---|---|
| Wooded area | Sump Pump | Attached Garage | |||
| Garage | Garage door opener remote(s) | Water softener | |||
| Water Treatment | Dishwasher | Dryer | |||
| Stove | Washer | Refrigerator | |||
| None | Fireplace(s) | ||||



















































