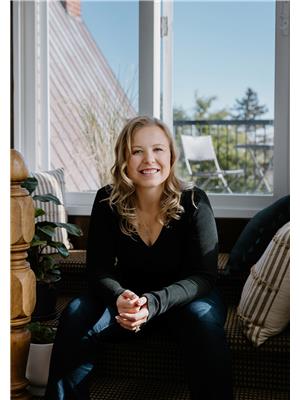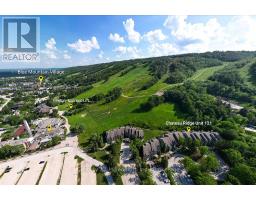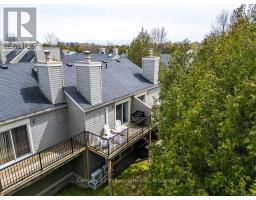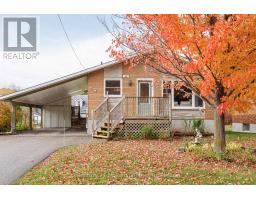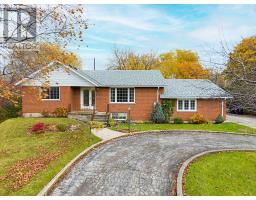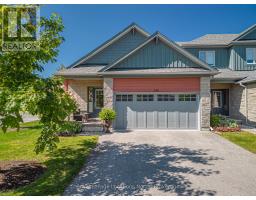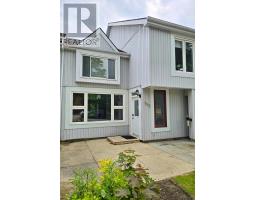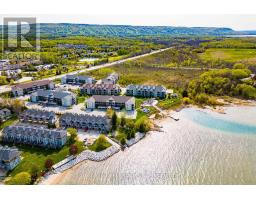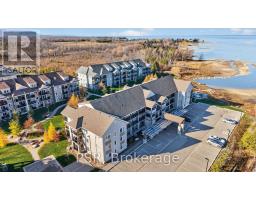29 - 17 DAWSON DRIVE, Collingwood, Ontario, CA
Address: 29 - 17 DAWSON DRIVE, Collingwood, Ontario
Summary Report Property
- MKT IDS12503666
- Building TypeApartment
- Property TypeSingle Family
- StatusBuy
- Added7 weeks ago
- Bedrooms2
- Bathrooms2
- Area700 sq. ft.
- DirectionNo Data
- Added On07 Dec 2025
Property Overview
Lovingly updated two-bedroom, two bathroom upper-level condo offers an easy option for anyone looking to enter the market, simplify their living space, or enjoy a hassle-free lifestyle in Collingwood. Thoughtfully refreshed with modern finishes, the open concept layout connects the living, dining, and kitchen areas for easy, everyday living. The primary bedroom features its own en-suite for added comfort and privacy as well as a private balcony overlooking mature trees. Set close to Collingwood's golf courses, trails, ski hills, and waterfront, this is an excellent home base for anyone who loves the outdoors and the convenience of the town's trendy shops, restaurants and amenities. This is great fit for first-time buyers, down-sizers, or anyone looking for a place that is ready for you to enjoy the best of Collingwood. (id:51532)
Tags
| Property Summary |
|---|
| Building |
|---|
| Land |
|---|
| Level | Rooms | Dimensions |
|---|---|---|
| Second level | Living room | 4.06 m x 3.03 m |
| Dining room | 2.24 m x 1.98 m | |
| Kitchen | 3.91 m x 2.23 m | |
| Primary Bedroom | 3.68 m x 3.29 m | |
| Bedroom 2 | 3.75 m x 2.71 m |
| Features | |||||
|---|---|---|---|---|---|
| Level lot | Balcony | Level | |||
| No Garage | Water Heater | Blinds | |||
| Dishwasher | Dryer | Microwave | |||
| Stove | Washer | Refrigerator | |||
| Window air conditioner | Fireplace(s) | Storage - Locker | |||
































