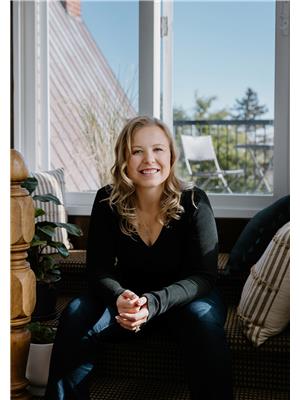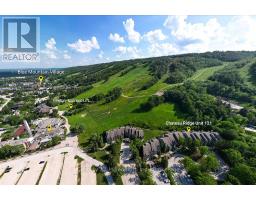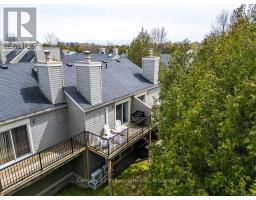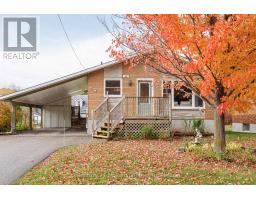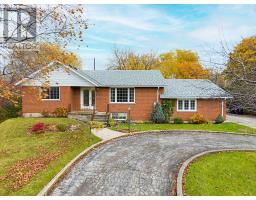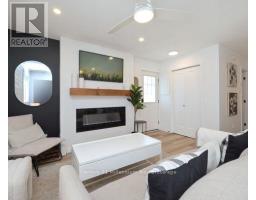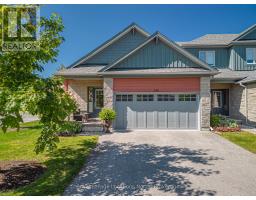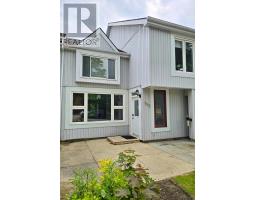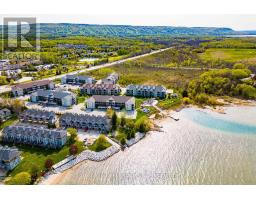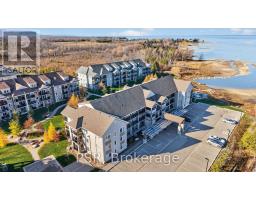117 ELM STREET, Collingwood, Ontario, CA
Address: 117 ELM STREET, Collingwood, Ontario
Summary Report Property
- MKT IDS12409273
- Building TypeHouse
- Property TypeSingle Family
- StatusBuy
- Added19 weeks ago
- Bedrooms3
- Bathrooms2
- Area1500 sq. ft.
- DirectionNo Data
- Added On17 Sep 2025
Property Overview
Charming century home on one of Collingwood's renowned Tree Streets! Enjoy a spacious, insulated double car garage/shop with loft space above for storage or studio space, plus a garden shed and ample parking on your 165 foot deep lot. This is the perfect home for multi-generational living or visitors with a second kitchen, bedroom and bathroom on the upper level, or can easily be converted into single family dwelling. Bright and spacious main floor space with primary bedroom, laundry and convenient separate entrance through the back door or off the kitchen. Additionally, the main floor features a second bedroom, a family room and a formal dining room that can be converted into a fourth bedroom for the house. Large, well maintained deck in the backyard for entertaining, and beautiful, mature trees both in the front and back create a desirable airy atmosphere throughout the property. Sit on your porch swing on a sunny afternoon, or walk a stone's throw down the street to Endswell Brewery and Later Pizza - a great community hot spot along the trail system! Easy access to waterfront, parks, trails, downtown, groceries, convenience stores and public transit. Short drive to ski hills, golf, beaches and more. This could be the one! (id:51532)
Tags
| Property Summary |
|---|
| Building |
|---|
| Land |
|---|
| Level | Rooms | Dimensions |
|---|---|---|
| Main level | Dining room | 4.02 m x 3.59 m |
| Living room | 4.66 m x 3.83 m | |
| Kitchen | 3.98 m x 3.68 m | |
| Bedroom | 3.5 m x 2.27 m | |
| Bathroom | 3.5 m x 1.58 m | |
| Primary Bedroom | 5.37 m x 5.23 m | |
| Upper Level | Bathroom | 2.41 m x 0.96 m |
| Family room | 3.01 m x 2.9 m | |
| Dining room | 2.12 m x 1.83 m | |
| Kitchen | 2.12 m x 1.07 m | |
| Bedroom | 3.76 m x 2.9 m |
| Features | |||||
|---|---|---|---|---|---|
| Level | In-Law Suite | Detached Garage | |||
| Garage | Dishwasher | Dryer | |||
| Stove | Washer | Window Coverings | |||
| Refrigerator | Central air conditioning | ||||

















































