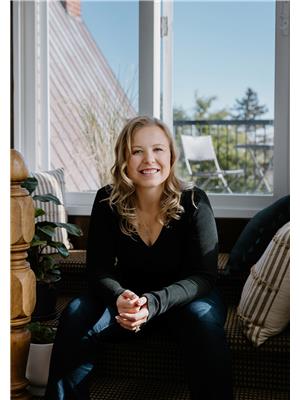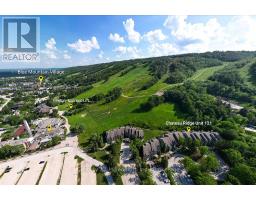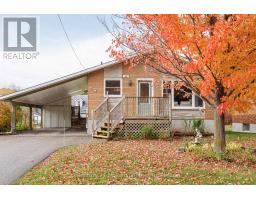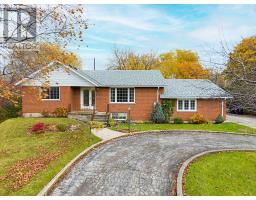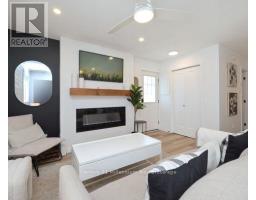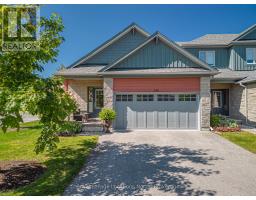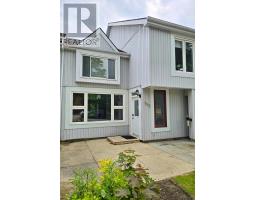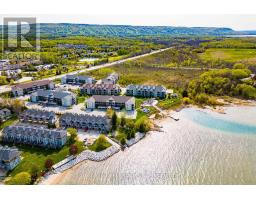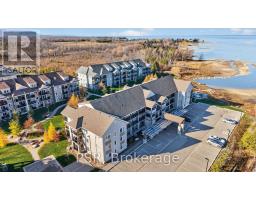479 OXBOW CRESCENT, Collingwood, Ontario, CA
Address: 479 OXBOW CRESCENT, Collingwood, Ontario
Summary Report Property
- MKT IDS12436635
- Building TypeRow / Townhouse
- Property TypeSingle Family
- StatusBuy
- Added16 weeks ago
- Bedrooms2
- Bathrooms2
- Area1000 sq. ft.
- DirectionNo Data
- Added On03 Oct 2025
Property Overview
The perfect home or getaway in Collingwood - Ontario's Four Season playground. This remarkable condo townhome is located in Living Stone Community (formerly Cranberry) - close to waterfront, trails, golf, beaches and ski hills. Enjoy a reverse floor plan with a bright and open upper main floor - featuring vaulted ceilings with a sky light, a cozy wood burning fireplace, and a large private balcony backing onto mature trees. The ground floor offers two sizeable bedrooms and two updated four-piece bathrooms with a recently installed walkout to your private deck from the primary bedroom. Ample storage is available under the stairs and in your exterior personal shed. Control your temperature efficiently with 2 recently installed ductless cooling and heat pump systems - one on each floor, plus baseboard heaters for backup. A rare opportunity for a lovingly maintained home with reasonable condo fees, a well managed community, visitor parking, and beautiful, mature trees surrounding the property. Your Collingwood Lifestyle awaits! (id:51532)
Tags
| Property Summary |
|---|
| Building |
|---|
| Land |
|---|
| Level | Rooms | Dimensions |
|---|---|---|
| Upper Level | Living room | 4.55 m x 3.63 m |
| Dining room | 3.55 m x 2.46 m | |
| Kitchen | 4.55 m x 2.73 m | |
| Ground level | Primary Bedroom | 3.48 m x 4.59 m |
| Bathroom | 1.51 m x 2.54 m | |
| Bedroom | 2.74 m x 2.54 m | |
| Bathroom | 1.47 m x 2.54 m |
| Features | |||||
|---|---|---|---|---|---|
| Balcony | Level | In suite Laundry | |||
| No Garage | Water meter | Dishwasher | |||
| Dryer | Microwave | Stove | |||
| Washer | Refrigerator | Wall unit | |||
| Visitor Parking | Fireplace(s) | Storage - Locker | |||





































