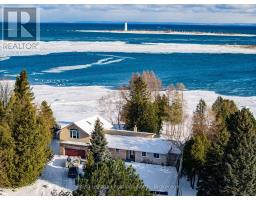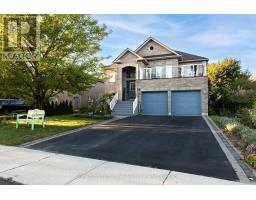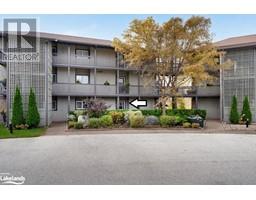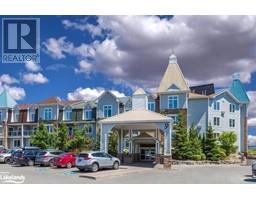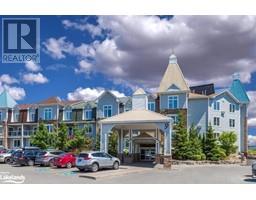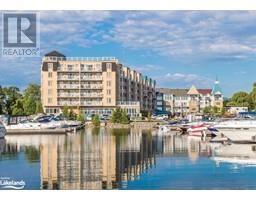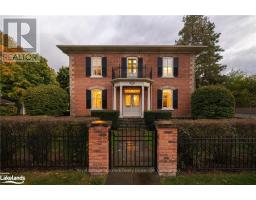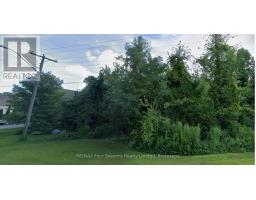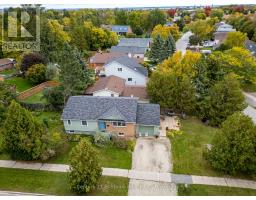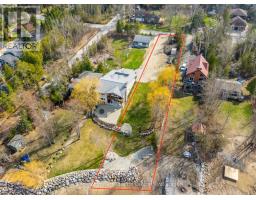14 SAINT VINCENT STREET, Collingwood, Ontario, CA
Address: 14 SAINT VINCENT STREET, Collingwood, Ontario
4 Beds2 Baths0 sqftStatus: Buy Views : 177
Price
$719,000
Summary Report Property
- MKT IDS10895452
- Building TypeHouse
- Property TypeSingle Family
- StatusBuy
- Added29 weeks ago
- Bedrooms4
- Bathrooms2
- Area0 sq. ft.
- DirectionNo Data
- Added On03 Dec 2024
Property Overview
Discover your perfect retreat in this charming 4-bedroom, 2-bath raised bungalow, ideally located just moments from downtown Collingwood, Ontario. This inviting home features a spacious open-concept living area, a modern kitchen, and comfortable bedrooms, all complemented by a fully finished basement ideal for versatile use. Step outside to a beautifully landscaped backyard adorned with vibrant perennials and a partially fenced yard perfect for relaxation or gatherings. Additional highlights include a convenient garden shed, a large paved driveway accommodating up to 5 vehicles, and a carport for extra protection. Experience the blend of comfort, style, and practicality in this serene yet conveniently located home. (id:51532)
Tags
Single Family House 4 bedrooms
2 bathrooms
14 SAINT VINCENT STREET
Ontario
for sale $719,000
houses for sale in Collingwood
houses for sale in Ontario
houses for sale in canada
| Property Summary |
|---|
Property Type
Single Family
Building Type
House
Storeys
1
Community Name
Collingwood
Title
Freehold
Land Size
50.85 x 120.59 FT ; 50.87 ft x 120.79 ft x 50.85 ft x 120.59 ft|under 1/2 acre
| Building |
|---|
Bedrooms
Above Grade
3
Below Grade
1
Bathrooms
Total
4
Interior Features
Appliances Included
Water Heater, Dishwasher, Dryer, Refrigerator, Stove, Washer, Window Coverings
Basement Features
Walk-up
Basement Type
N/A (Finished)
Building Features
Features
Wooded area, Level
Foundation Type
Block
Style
Detached
Architecture Style
Raised bungalow
Fire Protection
Smoke Detectors
Heating & Cooling
Cooling
Central air conditioning
Heating Type
Forced air
Utilities
Utility Type
Cable(Installed),Wireless(Available)
Utility Sewer
Sanitary sewer
Water
Municipal water
Exterior Features
Exterior Finish
Brick
Parking
Total Parking Spaces
5
| Land |
|---|
Other Property Information
Zoning Description
R2
| Level | Rooms | Dimensions |
|---|---|---|
| Lower level | Den | 3.51 m x 2.87 m |
| Den | 3.51 m x 2.87 m | |
| Bathroom | Measurements not available | |
| Bathroom | Measurements not available | |
| Other | 1.32 m x 1.5 m | |
| Other | 1.32 m x 1.5 m | |
| Recreational, Games room | Measurements not available | |
| Recreational, Games room | Measurements not available | |
| Bedroom | 3.25 m x 3.99 m | |
| Bedroom | 3.25 m x 3.99 m | |
| Main level | Foyer | Measurements not available |
| Foyer | Measurements not available | |
| Family room | 5.72 m x 3.45 m | |
| Family room | 5.72 m x 3.45 m | |
| Kitchen | 3.48 m x 4.6 m | |
| Kitchen | 3.48 m x 4.6 m | |
| Bedroom | 2.64 m x 3.45 m | |
| Bedroom | 2.64 m x 3.45 m | |
| Bedroom | 2.82 m x 3.48 m | |
| Bedroom | 2.82 m x 3.48 m | |
| Primary Bedroom | 3.45 m x 3.76 m | |
| Primary Bedroom | 3.45 m x 3.76 m | |
| Bathroom | Measurements not available | |
| Bathroom | Measurements not available |
| Features | |||||
|---|---|---|---|---|---|
| Wooded area | Level | Water Heater | |||
| Dishwasher | Dryer | Refrigerator | |||
| Stove | Washer | Window Coverings | |||
| Walk-up | Central air conditioning | ||||




