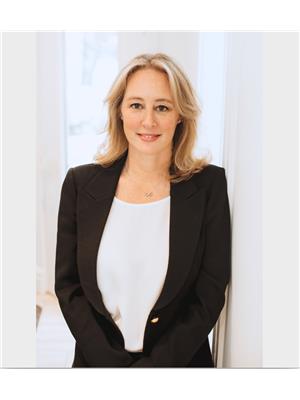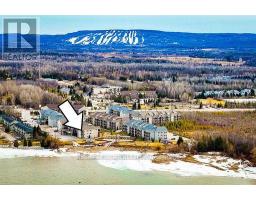18 RAMBLINGS Way Unit# 95 CW01-Collingwood, Collingwood, Ontario, CA
Address: 18 RAMBLINGS Way Unit# 95, Collingwood, Ontario
Summary Report Property
- MKT ID40641327
- Building TypeApartment
- Property TypeSingle Family
- StatusBuy
- Added1 days ago
- Bedrooms2
- Bathrooms2
- Area930 sq. ft.
- DirectionNo Data
- Added On03 Dec 2024
Property Overview
Discover this beautifully appointed 2-bedroom, 2-bathroom property nestled in the exclusive, gated waterfront community of Ruperts Landing. This bright, open-concept home offers an inviting and spacious layout perfect for both relaxation and entertainment. As you step inside, you'll be greeted by a light-filled living area featuring a cozy gas fireplace, creating a warm and welcoming atmosphere. The open-concept design seamlessly connects the living room to the dining area and modern kitchen, making it ideal for hosting family and friends. Upstairs, the newly installed laminate flooring leads you to two comfortable bedrooms. The primary bedroom is a true retreat, boasting double closets for ample storage and a private balcony where you can unwind and enjoy the serene surroundings. The second bedroom is also generously sized and provides a peaceful space for guests or a home office. The 4-piece bathroom has been updated with contemporary fixtures and finishes, offering a luxurious space to relax and rejuvenate. An additional bathroom on the main floor adds to the convenience and functionality of this charming condo. Additional storage available for all your gear is conveniently located adjacent to the front door. Ruperts Landing is filled with amenities for your family to enjoy this summer including a 6000 sq. ft. Recreation Centre with an indoor Pool & Spa, squash/basketball court, fitness room and fireplace lounge and pool table and private beach/Marina. Nestled on the southern shores of Georgian Bay, Collingwood is a vibrant town known for its rich history, stunning natural landscapes, and year-round recreational activities. Collingwood serves as a gateway to Blue Mountain Resort, offering excellent skiing, snowboarding, and hiking opportunities. The Georgian Trail, a scenic pathway for walking and cycling, runs through the town, providing easy access to the beautiful waterfront and surrounding areas. (id:51532)
Tags
| Property Summary |
|---|
| Building |
|---|
| Land |
|---|
| Level | Rooms | Dimensions |
|---|---|---|
| Second level | Bedroom | 11'9'' x 9'10'' |
| 4pc Bathroom | 8'0'' x 8'3'' | |
| Primary Bedroom | 15'1'' x 14'7'' | |
| Main level | 2pc Bathroom | 3'10'' x 7'0'' |
| Dining room | 5'5'' x 15'0'' | |
| Living room | 9'8'' x 15'0'' | |
| Kitchen | 11'10'' x 8'10'' |
| Features | |||||
|---|---|---|---|---|---|
| Balcony | Visitor Parking | Dishwasher | |||
| Dryer | Microwave | Refrigerator | |||
| Stove | Washer | Hood Fan | |||
| Window Coverings | None | Exercise Centre | |||
| Party Room | |||||










