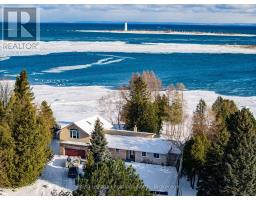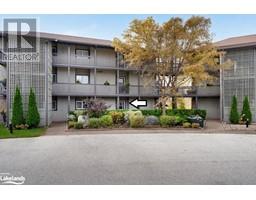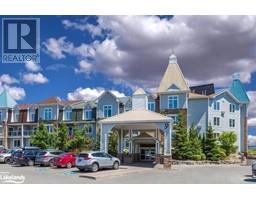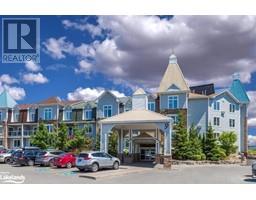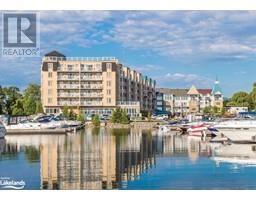184 EIGHTH Street Unit# 309 CW01-Collingwood, Collingwood, Ontario, CA
Address: 184 EIGHTH Street Unit# 309, Collingwood, Ontario
Summary Report Property
- MKT ID40674851
- Building TypeApartment
- Property TypeSingle Family
- StatusBuy
- Added13 weeks ago
- Bedrooms2
- Bathrooms1
- Area787 sq. ft.
- DirectionNo Data
- Added On03 Dec 2024
Property Overview
Beautifully upgraded 2-bedroom, 1-bathroom condo in Collingwood’s sought-after west end, blending modern comfort with convenience. This inviting unit boasts new floors, an updated kitchen, renovated bathroom, and New baseboards. The spacious living room is filled with natural light from large windows, creating a bright atmosphere perfect for relaxing or entertaining. The modernized kitchen offers ample storage, making it ideal for everyday use, while two cozy bedrooms provide peaceful retreats. The building includes convenient on-site laundry, secure bike storage, additional locker space, and a social room for gatherings. Located just minutes from downtown Collingwood, you’re close to shops, restaurants, scenic trails, parks, and ski slopes, offering endless recreational opportunities. Condo fees cover water and sewer for easy budgeting. Don’t miss the chance to view this beautifully enhanced condo—schedule a showing today! (id:51532)
Tags
| Property Summary |
|---|
| Building |
|---|
| Land |
|---|
| Level | Rooms | Dimensions |
|---|---|---|
| Main level | Foyer | 3'10'' x 8'9'' |
| Living room | 17'1'' x 13'11'' | |
| 3pc Bathroom | 8' x 5'1'' | |
| Bedroom | 11'10'' x 8'10'' | |
| Bedroom | 11'10'' x 10'5'' | |
| Kitchen | 10'4'' x 10'11'' |
| Features | |||||
|---|---|---|---|---|---|
| Corner Site | Visual exposure | Conservation/green belt | |||
| Balcony | Laundry- Coin operated | Refrigerator | |||
| Stove | None | ||||






