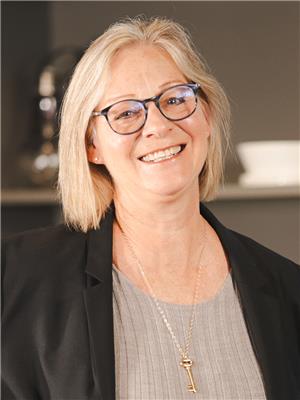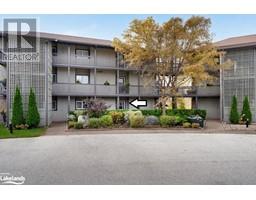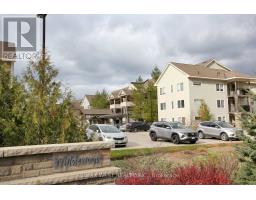28 RAMBLINGS Way Unit# 42 CW01-Collingwood, Collingwood, Ontario, CA
Address: 28 RAMBLINGS Way Unit# 42, Collingwood, Ontario
Summary Report Property
- MKT ID40639765
- Building TypeRow / Townhouse
- Property TypeSingle Family
- StatusBuy
- Added3 weeks ago
- Bedrooms3
- Bathrooms3
- Area1479 sq. ft.
- DirectionNo Data
- Added On16 Dec 2024
Property Overview
Welcome to 42-28 Ramblings Way. in Collingwood. A spacious 1479 sq ft end unit in Rupert's Landing, one of Collingwood's most sought-after waterfront communities. This townhouse is the largest end unit available in the area and comes with ample parking and two outdoor lockers. Situated in a central location, it offers convenient access to all the amenities you need. The main level is flooded with natural light and features an open-concept layout that seamlessly flows to a private deck nestled among the trees. It boasts a barbecue hookup directly connected to natural gas, making outdoor cooking a breeze. The generous living area comes complete with a gas fireplace featuring a charming brick front, while the adjacent dining area is positioned next to a modern kitchen with stunning granite countertops. On this level, you'll also find a main floor laundry, a spacious storage closet, and a convenient 2 piece bathroom. Upstairs, the upper level houses three bedrooms, including a spacious primary bedroom with a private 4-piece ensuite and a balcony. Two additional well-proportioned bedrooms and a four-piece bathroom ensure that both family and guests enjoy comfortable accommodations. All the bathrooms have been tastefully updated. Rupert's Landing itself is nestled along the picturesque shores of Georgian Bay and offers a comprehensive recreation center with an indoor pool, sauna, hot tub, adult lounge, and gym. Residents also have access to a private marina, a swimming platform, and three tennis courts. This welcoming community comprises a diverse mix of full-time and part-time residents spanning all age groups. Book your appointment today to experience all that Rupert's Landing and this beautiful townhouse have to offer. (id:51532)
Tags
| Property Summary |
|---|
| Building |
|---|
| Land |
|---|
| Level | Rooms | Dimensions |
|---|---|---|
| Second level | Primary Bedroom | 11'2'' x 13'5'' |
| 4pc Bathroom | Measurements not available | |
| Bedroom | 11'2'' x 12'0'' | |
| Bedroom | 10'1'' x 10'5'' | |
| Full bathroom | Measurements not available | |
| Main level | Laundry room | 8'0'' x 4'5'' |
| 2pc Bathroom | Measurements not available | |
| Living room | 13'3'' x 18'3'' | |
| Dining room | 11'2'' x 12'0'' | |
| Kitchen | 8'0'' x 11'0'' |
| Features | |||||
|---|---|---|---|---|---|
| Cul-de-sac | Balcony | Visitor Parking | |||
| Dryer | Microwave | Refrigerator | |||
| Stove | Washer | Window Coverings | |||
| Exercise Centre | |||||






















































