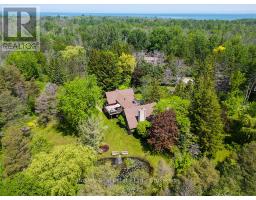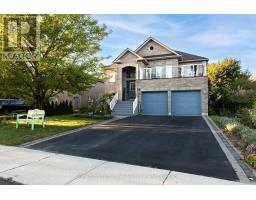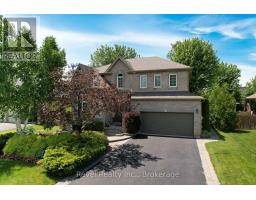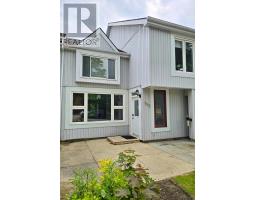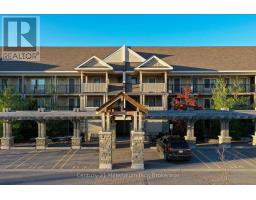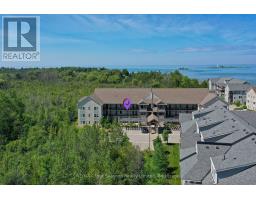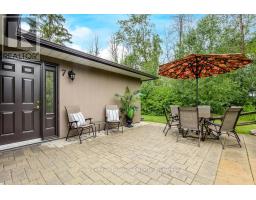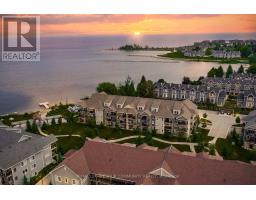288 NAPIER STREET, Collingwood, Ontario, CA
Address: 288 NAPIER STREET, Collingwood, Ontario
Summary Report Property
- MKT IDS12212677
- Building TypeHouse
- Property TypeSingle Family
- StatusBuy
- Added5 days ago
- Bedrooms3
- Bathrooms2
- Area1500 sq. ft.
- DirectionNo Data
- Added On06 Oct 2025
Property Overview
Lots of time left to enjoy the summer months in your heated inground pool and large town lot! The pergola next to the pool provides a relaxing area to sit, BBQ and entertain. The pool liner has been replaced within the last 4 years. This cozy 3 bedroom bungalow is located on a quiet, mature street. This home comes complete with a generator back up system which maintains the entire home, central air conditioning, a steel roof and a front and back inground sprinkler system. The main floor offers an updated kitchen with stainless steel appliances, an island, California shutters and lots of cupboard storage. The 5 pc. main floor bath has also been updated with a jet tub, walk-in shower, double sink and lovely tile flooring. Bright and spacious dining room with hardwood floors and California shutters. The livingroom has hardwood floors, a woodburning fireplace and steps leading down to a family room with gas fireplace and overlooking the pool area. The primary bedroom has a beautiful large window that overlooks the pool and yard. The main floor laundry contains a front loading washer and dryer. The unfinished basement has a 2 piece bath, gas fireplace and lots of storage space. Close to shopping, hospital, YMCA, schools, trails, golf and skiing (id:51532)
Tags
| Property Summary |
|---|
| Building |
|---|
| Land |
|---|
| Level | Rooms | Dimensions |
|---|---|---|
| Lower level | Family room | 7.62 m x 2.97 m |
| Main level | Kitchen | 5.6 m x 3.44 m |
| Living room | 5.18 m x 3.5 m | |
| Dining room | 5.18 m x 3.44 m | |
| Bedroom | 5.6 m x 2.97 m | |
| Bedroom 2 | 3.38 m x 2.19 m | |
| Bedroom 3 | 3.38 m x 2.51 m |
| Features | |||||
|---|---|---|---|---|---|
| Carport | No Garage | Water Heater | |||
| Dishwasher | Dryer | Microwave | |||
| Hood Fan | Stove | Washer | |||
| Refrigerator | Central air conditioning | Fireplace(s) | |||






































