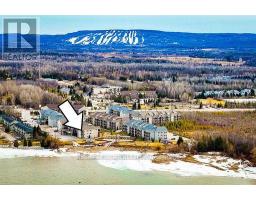31 GILPIN CRESCENT, Collingwood, Ontario, CA
Address: 31 GILPIN CRESCENT, Collingwood, Ontario
Summary Report Property
- MKT IDS11823230
- Building TypeHouse
- Property TypeSingle Family
- StatusBuy
- Added2 weeks ago
- Bedrooms4
- Bathrooms4
- Area0 sq. ft.
- DirectionNo Data
- Added On06 Dec 2024
Property Overview
Located on a quiet Crescent in desirable Mountaincroft, This 4 bedroom, 3.5 bath brick home features 3,250 square feet of comfortable living space, perfect for both family living and entertaining. The main floor features 9 foot ceilings and a welcoming family room with a gas fireplace, ideal for relaxing on those cold winter nights. The well-appointed kitchen provides plenty of cabinet space, modern finishes, stainless steel appliances with gas stove and flows nicely into the 10X17 breakfast area with tile flooring throughout. As a bonus, you still have a formal dining room and separate living room offering additional space for gatherings or quiet moments. Let's not forget about your large sunken laundry/mudroom with inside entry from your double car garage with plenty of space for the kids to kick off their snow pants and store the skis. Upstairs features a 4pc bath and four spacious bedrooms highlighted with the 24X14 ft Primary bedroom with two walk-in closets and 4pc ensuite with glass shower, 5ft soaker tub and two sinks. As a bonus, one other bedroom also features it's own 4pc ensuite. When you're out back, enjoy the fully fenced yard with large deck, gas line for the BBQ and you back onto the Collingwood Nursing Home. Mountaincroft features it's own park for the kids to run around and with this location, you're close to schools, Collingwood's Trail system and downtown is only minutes away! (id:51532)
Tags
| Property Summary |
|---|
| Building |
|---|
| Land |
|---|
| Level | Rooms | Dimensions |
|---|---|---|
| Second level | Bedroom | 4.67 m x 2.95 m |
| Bathroom | Measurements not available | |
| Bathroom | Measurements not available | |
| Bedroom | 3.66 m x 4.47 m | |
| Primary Bedroom | 7.42 m x 4.37 m | |
| Bathroom | Measurements not available | |
| Bedroom | 3.91 m x 4.72 m | |
| Main level | Family room | 4.37 m x 4.52 m |
| Eating area | 3.05 m x 5.18 m | |
| Kitchen | 4.01 m x 4.22 m | |
| Dining room | 4.32 m x 3.86 m | |
| Living room | 3.66 m x 4.27 m | |
| Bathroom | Measurements not available |
| Features | |||||
|---|---|---|---|---|---|
| Flat site | Sump Pump | Attached Garage | |||
| Water Heater | Dishwasher | Dryer | |||
| Refrigerator | Stove | Washer | |||
| Window Coverings | Central air conditioning | Fireplace(s) | |||



















































