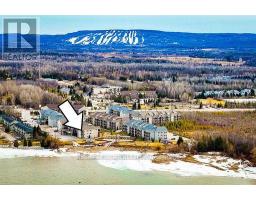369 MARINERS Way CW01-Collingwood, Collingwood, Ontario, CA
Address: 369 MARINERS Way, Collingwood, Ontario
Summary Report Property
- MKT ID40657686
- Building TypeApartment
- Property TypeSingle Family
- StatusBuy
- Added1 days ago
- Bedrooms1
- Bathrooms1
- Area714 sq. ft.
- DirectionNo Data
- Added On03 Dec 2024
Property Overview
Welcome to Lighthouse Point an exclusive 125 Acre playground situated on the shores of Georgian Bay. As an owner, enjoy 9 tennis courts, 4 pickleball courts, 3 outdoor pools, sauna, fitness room, indoor pool and expansive waterfront with marina. You will have plenty of time to enjoy all the offerings as this unit is completely re-done to the highest quality and taste. Highly sought after Ground Floor Unit, no stairs and easy walk to the waterfront and recreation center. Open concept one bedroom, one bathroom unit with laminate flooring, gas fireplace, new appliances and quartz counters. Open concept layout with lovely outdoor patio surrounded by nature. Bright and cheery with large windows letting in lots of natural light, new window coverings, main floor laundry with new appliances, upgraded bathroom and primary bedroom with large closet. Simple and elegant. Excellent choice if you are looking for something easy to maintain and economical to run. Collingwood is the premier destination for downhill skiing, hiking, great shopping and dining. (id:51532)
Tags
| Property Summary |
|---|
| Building |
|---|
| Land |
|---|
| Level | Rooms | Dimensions |
|---|---|---|
| Main level | 4pc Bathroom | 8'6'' x 5'0'' |
| Laundry room | 5'0'' x 5'0'' | |
| Primary Bedroom | 13'6'' x 9'4'' | |
| Kitchen | 8'5'' x 7'4'' | |
| Living room | 13'6'' x 16'6'' |
| Features | |||||
|---|---|---|---|---|---|
| Conservation/green belt | Recreational | Visitor Parking | |||
| Dishwasher | Dryer | Microwave | |||
| Refrigerator | Stove | Washer | |||
| Window Coverings | None | Exercise Centre | |||
| Party Room | |||||










