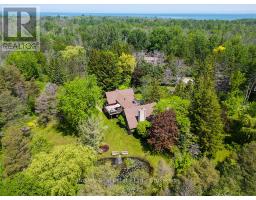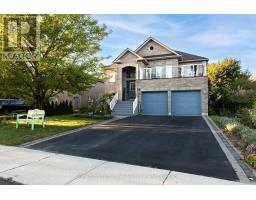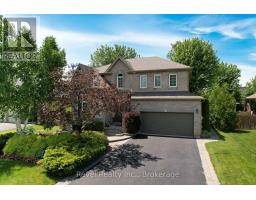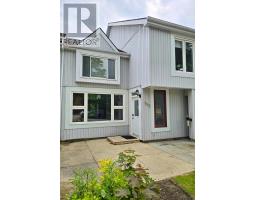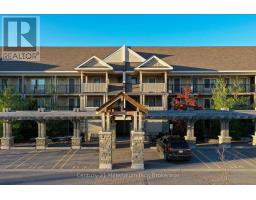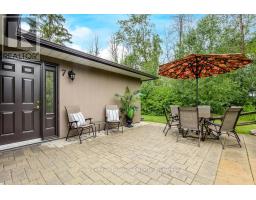421 NAPIER STREET, Collingwood, Ontario, CA
Address: 421 NAPIER STREET, Collingwood, Ontario
Summary Report Property
- MKT IDS12359870
- Building TypeHouse
- Property TypeSingle Family
- StatusBuy
- Added2 weeks ago
- Bedrooms3
- Bathrooms3
- Area1500 sq. ft.
- DirectionNo Data
- Added On22 Aug 2025
Property Overview
A Home Full of Charm, Privacy & Possibility Welcome to this beautifully maintained 3-bedroom, 3-bathroom home, perfectly tucked away on an extra-large town lot that offers both space and privacy all while being just steps from downtown. Inside, the family room is a true retreat, featuring a warm gas fireplace and patio doors that open to the landscaped yard. The large kitchen and dining area are ready for your personal touch, offering the perfect space to create the heart of your home. After a long day, unwind and rejuvenate in your very own private sauna. A light-filled breezeway connects the main home to an accessory building that's currently a successful Airbnb. With its private entrance and welcoming design, this versatile space is ideal for extended family, a dedicated home office, or the perfect setting to run a business from home. Up front, newly installed exterior windows are ready for your vision. Imagine replacing the existing sun porch with a gorgeous veranda, creating timeless curb appeal while offering the perfect spot to sit back and watch the world go by. Combining comfort, character, and endless potential, this property is more than a home its a lifestyle. All of this in a location just moments from downtown shops, dining, skiing, golf and amenities. (id:51532)
Tags
| Property Summary |
|---|
| Building |
|---|
| Land |
|---|
| Level | Rooms | Dimensions |
|---|---|---|
| Second level | Primary Bedroom | 3.36 m x 3.83 m |
| Bedroom | 3.45 m x 3.24 m | |
| Bedroom 2 | 3.12 m x 3.81 m | |
| Main level | Foyer | 5.86 m x 1.96 m |
| Living room | 3.92 m x 3.52 m | |
| Other | 1.31 m x 2.72 m | |
| Den | 3.36 m x 5.19 m | |
| Dining room | 2.99 m x 4.26 m | |
| Kitchen | 4.11 m x 4.17 m | |
| Family room | 5.81 m x 3.48 m |
| Features | |||||
|---|---|---|---|---|---|
| Irregular lot size | Sauna | No Garage | |||
| Water meter | Central air conditioning | Fireplace(s) | |||





















































