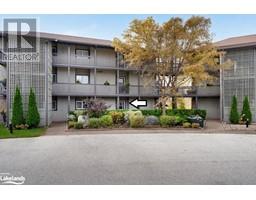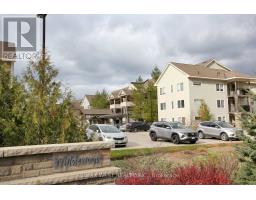435 WALNUT Street Unit# 203 CW01-Collingwood, Collingwood, Ontario, CA
Address: 435 WALNUT Street Unit# 203, Collingwood, Ontario
1 Beds1 Baths875 sqftStatus: Buy Views : 109
Price
$399,000
Summary Report Property
- MKT ID40645511
- Building TypeApartment
- Property TypeSingle Family
- StatusBuy
- Added7 weeks ago
- Bedrooms1
- Bathrooms1
- Area875 sq. ft.
- DirectionNo Data
- Added On03 Dec 2024
Property Overview
Welcome to the hidden gem of Walnut Woods. This well maintained condo is located in a prime Collingwood area close to schools, trails and park. This freshly painted well-maintained upper unit has a private patio that overlooks greenery and Walnut park. A bright open-concept kitchen and living space connected to a spacious bedroom with a 4-piece ensuite creates a charming and warm atmosphere. The cost effective luxury of radiant In-Floor heating for the winter. Don't lift a finger for landscaping or snow removal because its covered in the very reasonable condo fees. Shingles replaced (2022). (id:51532)
Tags
| Property Summary |
|---|
Property Type
Single Family
Building Type
Apartment
Storeys
1
Square Footage
875 sqft
Subdivision Name
CW01-Collingwood
Title
Condominium
Land Size
Unknown
Built in
2004
Parking Type
None
| Building |
|---|
Bedrooms
Above Grade
1
Bathrooms
Total
1
Interior Features
Appliances Included
Dishwasher, Dryer, Refrigerator, Stove, Washer
Basement Type
None
Building Features
Features
Balcony, Paved driveway, Shared Driveway
Style
Attached
Square Footage
875 sqft
Heating & Cooling
Cooling
Window air conditioner
Heating Type
In Floor Heating
Utilities
Utility Type
Cable(Available),Electricity(Available),Natural Gas(Available),Telephone(Available)
Utility Sewer
Municipal sewage system
Water
Municipal water
Exterior Features
Exterior Finish
Brick, Shingles
Maintenance or Condo Information
Maintenance Fees
$426.42 Monthly
Maintenance Fees Include
Insurance, Landscaping, Property Management, Parking
Parking
Parking Type
None
Total Parking Spaces
1
| Land |
|---|
Other Property Information
Zoning Description
R6
| Level | Rooms | Dimensions |
|---|---|---|
| Main level | 4pc Bathroom | Measurements not available |
| Laundry room | Measurements not available | |
| Bonus Room | 14'0'' x 6'0'' | |
| Primary Bedroom | 10'0'' x 14'0'' | |
| Dining room | 9'0'' x 10'0'' | |
| Kitchen | 10'0'' x 10'0'' | |
| Living room | 13'0'' x 28'0'' |
| Features | |||||
|---|---|---|---|---|---|
| Balcony | Paved driveway | Shared Driveway | |||
| None | Dishwasher | Dryer | |||
| Refrigerator | Stove | Washer | |||
| Window air conditioner | |||||












