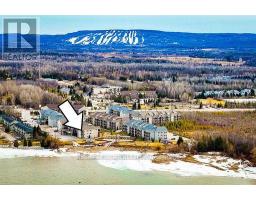49 TROTT Boulevard Unit# 180 CW01-Collingwood, Collingwood, Ontario, CA
Address: 49 TROTT Boulevard Unit# 180, Collingwood, Ontario
Summary Report Property
- MKT ID40657712
- Building TypeApartment
- Property TypeSingle Family
- StatusBuy
- Added1 days ago
- Bedrooms2
- Bathrooms2
- Area1131 sq. ft.
- DirectionNo Data
- Added On03 Dec 2024
Property Overview
Welcome to Unit 180 - 49 Trott Blvd - This well appointed, private end-unit condo is located on the water side of Highway 26, just a short stroll to water access and minutes away from ski hills, marinas, shopping, and restaurants. This 2-bedroom, 2-bathroom condo offers the best of Collingwood living! Step inside the open-concept main floor, featuring a bright kitchen with a gas stove and breakfast bar, leading into a inviting living room with a gas fireplace and cathedral ceilings with skylights that fill the space with natural light. The living room flows out to an oversized balcony nestled among the trees—perfect for morning coffee, evening BBQs, additional entertaining space or simply relaxing. Also on the main floor is a spacious bedroom, a convenient 3-piece bathroom with in-suite laundry, and plenty of storage options. Upstairs you'll find a loft-style primary suite with a 4-piece ensuite bathroom for additional convenience. A newly installed ductless AC unit efficiently cools the entire space, ensuring comfort throughout the unit. Additional perks include a storage locker under the front deck and a parking spot conveniently located just across from the unit. Whether you’re a first-time home buyer, investor, or looking for a hassle-free and no maintenance recreational property, this condo checks all the boxes! Don’t miss out—schedule your showing today! (id:51532)
Tags
| Property Summary |
|---|
| Building |
|---|
| Land |
|---|
| Level | Rooms | Dimensions |
|---|---|---|
| Second level | Full bathroom | 7'0'' x 7'11'' |
| Primary Bedroom | 18'3'' x 12'11'' | |
| Main level | Porch | 25'7'' x 12'1'' |
| Laundry room | 5'11'' x 3'10'' | |
| 3pc Bathroom | 5'11'' x 8'2'' | |
| Bedroom | 9'9'' x 12'9'' | |
| Living room | 15'4'' x 13'8'' | |
| Utility room | 3'9'' x 8'2'' | |
| Eat in kitchen | 11'8'' x 11'8'' |
| Features | |||||
|---|---|---|---|---|---|
| Balcony | Paved driveway | Skylight | |||
| Visitor Parking | Dishwasher | Dryer | |||
| Refrigerator | Gas stove(s) | Ductless | |||
| Wall unit | |||||









