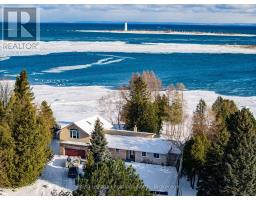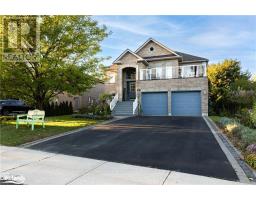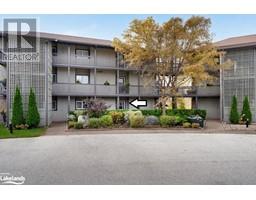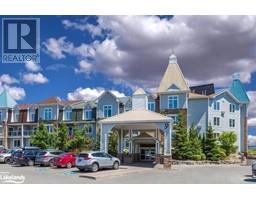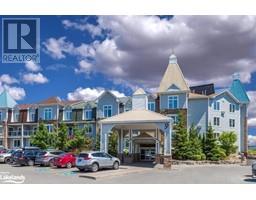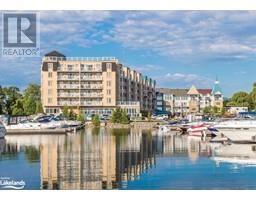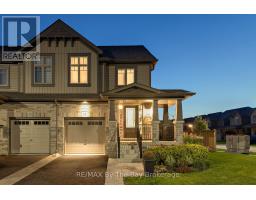56 TROTT Boulevard CW01-Collingwood, Collingwood, Ontario, CA
Address: 56 TROTT Boulevard, Collingwood, Ontario
Summary Report Property
- MKT ID40693633
- Building TypeHouse
- Property TypeSingle Family
- StatusBuy
- Added1 days ago
- Bedrooms4
- Bathrooms3
- Area2660 sq. ft.
- DirectionNo Data
- Added On06 Apr 2025
Property Overview
Located on a tranquil street, this home offers over 2,600 sq. ft. of thoughtfully designed living space. With 4 bedrooms and 3 full bathrooms, including two upper bedrooms featuring private ensuites, it provides the perfect combination of comfort and privacy. Conveniently situated just minutes from vibrant shopping hubs and a short stroll to the Georgian Bay shoreline, this property offers the ideal blend of convenience and serenity. The meticulously landscaped exterior enhances its curb appeal, while the bright and open-concept interior welcomes you with a spacious and inviting layout. The kitchen stands out with its stainless steel appliances, Caesarstone countertops, and ample workspace—perfect for culinary enthusiasts. The lower level adds versatility with a generous living area, an additional bedroom, and a full bathroom, making it an excellent space for guests or extended family. Ideally located near downtown Collingwood, shopping, and approx. 7 min drive the Blue Mountains ski resort, this home offers a lifestyle that effortlessly combines relaxation and adventure. (id:51532)
Tags
| Property Summary |
|---|
| Building |
|---|
| Land |
|---|
| Level | Rooms | Dimensions |
|---|---|---|
| Second level | 3pc Bathroom | 3'9'' x 7'3'' |
| Bedroom | 18'5'' x 11'3'' | |
| Full bathroom | 9'9'' x 12'4'' | |
| Primary Bedroom | 11'1'' x 16'7'' | |
| Basement | Storage | 5'6'' x 8'5'' |
| Great room | 14'3'' x 26'10'' | |
| Lower level | Sitting room | 7'11'' x 9'7'' |
| Bedroom | 9'6'' x 17'1'' | |
| Utility room | 6'11'' x 8'1'' | |
| Laundry room | 6'11'' x 8'4'' | |
| Bonus Room | 8'6'' x 11'8'' | |
| 3pc Bathroom | 8'2'' x 8'3'' | |
| Bedroom | 9'9'' x 12'4'' | |
| Living room | 15'11'' x 15'10'' | |
| Main level | Sitting room | 10'7'' x 9'4'' |
| Dining room | 10'7'' x 12'10'' | |
| Kitchen | 15'11'' x 16'5'' |
| Features | |||||
|---|---|---|---|---|---|
| Conservation/green belt | Country residential | Sump Pump | |||
| Automatic Garage Door Opener | Attached Garage | Dishwasher | |||
| Dryer | Stove | Washer | |||
| Microwave Built-in | Window Coverings | Garage door opener | |||
| Central air conditioning | |||||
















































