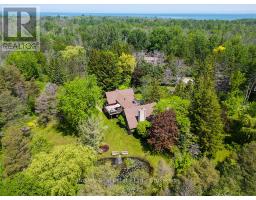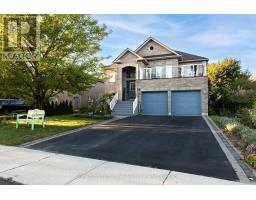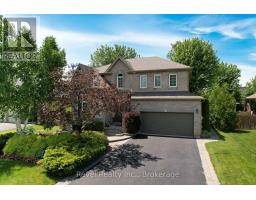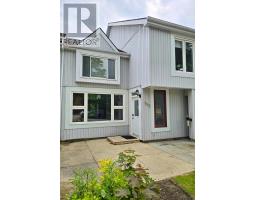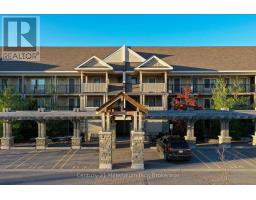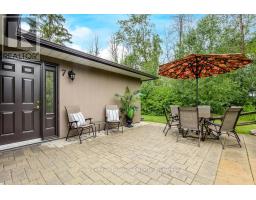58 CEDAR STREET, Collingwood, Ontario, CA
Address: 58 CEDAR STREET, Collingwood, Ontario
Summary Report Property
- MKT IDS11941457
- Building TypeDuplex
- Property TypeMulti-family
- StatusBuy
- Added3 weeks ago
- Bedrooms6
- Bathrooms3
- Area2000 sq. ft.
- DirectionNo Data
- Added On22 Aug 2025
Property Overview
Income Producing Potential! This approx 72ft town lot on the tree streets of Collingwood features a four generous bedrooms, one bathroom main house with a large eat-in kitchen, open concept living and dining room. Main house is 1484 sq. ft. Walk-out from the dining room or kitchen to a large back deck complete with hot tub. The separate Accessory Dwelling Unit (ADU) ( 709 sq. ft.) features a fully insulated main floor with powder room (80 sq. ft.) and brand new legal two bedroom apartment upstairs. The large double wide driveway fits 6+ cars. Within walking distance to shops, restaurants and Georgian Bay, minutes to Blue Mountain and Wasaga Beach and in close proximity to schools. Don't miss this unique opportunity with income producing potential! Ideal for home based business as well. **EXTRAS** Two municipal addresses: 58 Cedar St units A and B. ADU Forced Air Gas Heat, No A/C (id:51532)
Tags
| Property Summary |
|---|
| Building |
|---|
| Land |
|---|
| Level | Rooms | Dimensions |
|---|---|---|
| Second level | Primary Bedroom | 3.2 m x 3.4 m |
| Bedroom 2 | 3.2 m x 3.4 m | |
| Bedroom 3 | 3.2 m x 2.9 m | |
| Bedroom 4 | 3.2 m x 3.6 m | |
| Main level | Kitchen | 7.4 m x 4.2 m |
| Dining room | 5.3 m x 3.8 m | |
| Living room | 5.3 m x 3.4 m |
| Features | |||||
|---|---|---|---|---|---|
| Flat site | Detached Garage | Hot Tub | |||
| Water Heater | Dishwasher | Dryer | |||
| Hood Fan | Microwave | Stove | |||
| Washer | Refrigerator | Central air conditioning | |||
| Separate Heating Controls | |||||





































