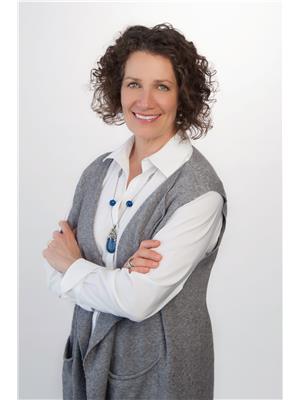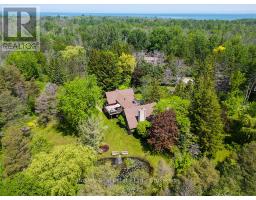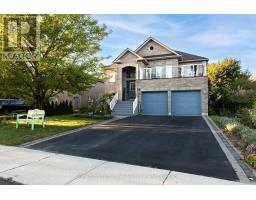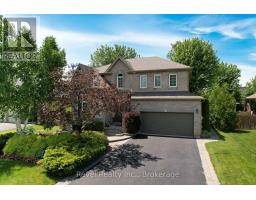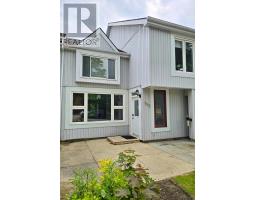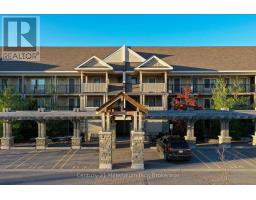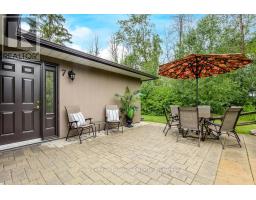75 FIFTH STREET, Collingwood, Ontario, CA
Address: 75 FIFTH STREET, Collingwood, Ontario
Summary Report Property
- MKT IDS12347819
- Building TypeHouse
- Property TypeSingle Family
- StatusBuy
- Added2 weeks ago
- Bedrooms2
- Bathrooms2
- Area1100 sq. ft.
- DirectionNo Data
- Added On23 Aug 2025
Property Overview
Charming Brick Bungalow in Central Collingwood. Ideally located between Pine and Maple Streets - just a few blocks to downtown Collingwood. Walkable to shops, restaurants, groceries, church, school, YMCA, and more! Featuring 2 bedrooms and 2 full bathrooms, including a private ensuite, this home offers great potential for investors, first-time buyers, or anyone looking to add value in a sought-after neighbourhood.The bright and spacious living room boasts a large south-facing window and a cozy gas fireplace, creating a warm and inviting space. Walk out from the primary bedroom to a 12' x 9' deck overlooking the private back garden. Additional features include a full unfinished basement with direct access to the backyard and excellent access to a full attic which offers plenty of storage or potential for expansion. Carport and spacious mud room entry. Being sold as is, where is with no representations or warranties, as the sellers have never lived in the property. This is a great opportunity to make your mark on a solid home in a fantastic location. (id:51532)
Tags
| Property Summary |
|---|
| Building |
|---|
| Level | Rooms | Dimensions |
|---|---|---|
| Main level | Bedroom 2 | 3.35 m x 2.66 m |
| Primary Bedroom | 3.77 m x 3.55 m | |
| Kitchen | 2.72 m x 3.55 m | |
| Dining room | 3.04 m x 3.55 m | |
| Living room | 5.84 m x 3.49 m | |
| Mud room | 2.31 m x 3.55 m | |
| Foyer | 0.77 m x 1.47 m | |
| Bathroom | 1.95 m x 2.66 m | |
| Bathroom | 2.41 m x 2.31 m |
| Features | |||||
|---|---|---|---|---|---|
| Irregular lot size | Flat site | Carport | |||
| No Garage | Water meter | Dishwasher | |||
| Dryer | Stove | Washer | |||
| Refrigerator | Central air conditioning | Fireplace(s) | |||





































